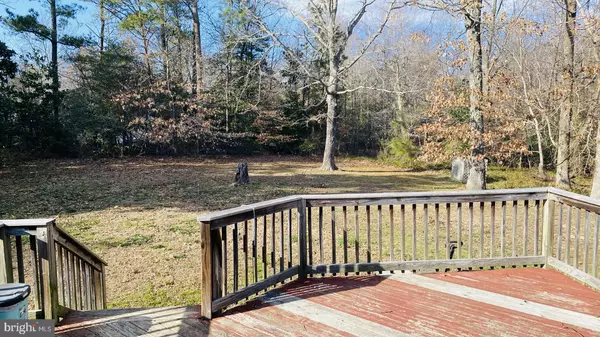For more information regarding the value of a property, please contact us for a free consultation.
Key Details
Sold Price $299,000
Property Type Single Family Home
Sub Type Detached
Listing Status Sold
Purchase Type For Sale
Square Footage 2,880 sqft
Price per Sqft $103
Subdivision Holly Haven
MLS Listing ID MDSM2005468
Sold Date 03/31/22
Style Ranch/Rambler
Bedrooms 2
Full Baths 2
HOA Y/N N
Abv Grd Liv Area 1,440
Originating Board BRIGHT
Year Built 1963
Annual Tax Amount $2,141
Tax Year 2021
Lot Size 0.542 Acres
Acres 0.54
Property Description
Welcome Home to this Ranch/Rambler style beauty!! Sitting on over a half an acre of flat land, you'll enjoy your morning coffee on your front or back porch, or a nice run on this quiet street that ends at the Patuxent River. This home offers an open layout on the main level with kitchen and living space in the center and each bedroom on opposite sides of the house where you'll find they both have their own exterior entrance and separate porch. The bathroom upstairs is the only working bathroom as of right now as the seller has started a complete renovation of the basement, but has stopped as he is relocating for his job, so it is ready for all your finishing touches. It has been gutted and is now completely framed in for drywall. The downstairs bathroom shower has been tiled already. Brand new french drain and hot water heater in the basement. New A/C unit and duct work. New well and roof.
Location
State MD
County Saint Marys
Zoning RL
Rooms
Other Rooms Living Room, Primary Bedroom, Bedroom 2, Kitchen, Great Room, Laundry, Other, Workshop
Basement Connecting Stairway, Side Entrance, Outside Entrance, Daylight, Partial, Improved, Partially Finished
Main Level Bedrooms 2
Interior
Interior Features Combination Kitchen/Dining, Primary Bath(s), Floor Plan - Open
Hot Water Electric
Heating Central
Cooling Ceiling Fan(s), Central A/C
Fireplaces Number 1
Fireplaces Type Screen, Wood, Brick
Equipment Dishwasher, Oven - Wall, Refrigerator, Microwave, Dryer, Washer
Fireplace Y
Window Features Double Pane
Appliance Dishwasher, Oven - Wall, Refrigerator, Microwave, Dryer, Washer
Heat Source Electric
Exterior
Exterior Feature Deck(s), Porch(es)
Utilities Available Cable TV Available
Waterfront N
Water Access N
Roof Type Shingle
Accessibility None
Porch Deck(s), Porch(es)
Parking Type Driveway
Garage N
Building
Lot Description Backs to Trees
Story 2
Foundation Concrete Perimeter
Sewer Septic Exists
Water Well
Architectural Style Ranch/Rambler
Level or Stories 2
Additional Building Above Grade, Below Grade
Structure Type Dry Wall
New Construction N
Schools
Elementary Schools Hollywood
Middle Schools Esperanza
High Schools Leonardtown
School District St. Mary'S County Public Schools
Others
Senior Community No
Tax ID 1908018561
Ownership Fee Simple
SqFt Source Assessor
Acceptable Financing Negotiable
Listing Terms Negotiable
Financing Negotiable
Special Listing Condition Standard
Read Less Info
Want to know what your home might be worth? Contact us for a FREE valuation!

Our team is ready to help you sell your home for the highest possible price ASAP

Bought with Matthew A Burgan • RE/MAX One




