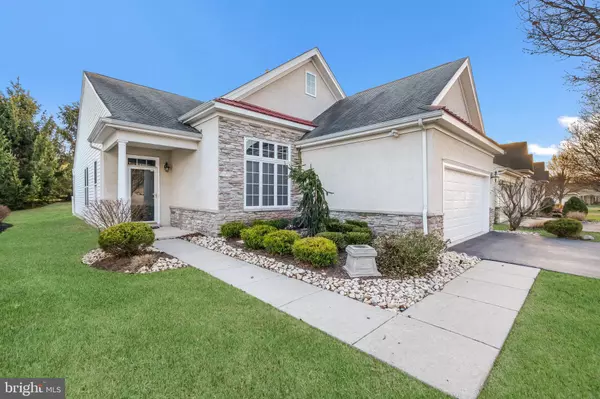For more information regarding the value of a property, please contact us for a free consultation.
Key Details
Sold Price $459,900
Property Type Single Family Home
Sub Type Detached
Listing Status Sold
Purchase Type For Sale
Square Footage 1,863 sqft
Price per Sqft $246
Subdivision Heritage Cr Ests
MLS Listing ID PABU485838
Sold Date 01/30/20
Style Colonial
Bedrooms 3
Full Baths 2
HOA Fees $264/mo
HOA Y/N Y
Abv Grd Liv Area 1,863
Originating Board BRIGHT
Year Built 2003
Annual Tax Amount $5,541
Tax Year 2019
Lot Size 5,460 Sqft
Acres 0.13
Lot Dimensions 52.00 x 105.00
Property Description
ADD MORE LIVING TO YOUR LIFE !! The wait is over! Welcome to this 3-bedroom, 2 full bath carriage home in desirable HERITAGE CREEK ESTATES featuring a beautiful entry to the Living room Dining room with hardwood floors, Gourmet Kitchen, Counter top Range, 42" Cabinets, beautiful Granite Counter-tops, New Dishwasher, New recess lighting in every room, new PVC Railing on Deck and all new Hardwood flooring. The two car garage has a pull down stairway for great storage on the upper level as well as large storage closets in the garage that are included. This Revere model offers a den/office or 3rd bedroom option. This home has a new Gas Heater! Newer GAS Water heater and upgraded Sprinkling system to keep your lawn beautiful. The home backs up to open space for additional privacy with a small deck to relax on those nice evenings. The home has many upgrades to enjoy just look at the pictures and you will want to see this Revere model immediately. This home is situated in the highly sought-after active adult resort community in the Heart of Bucks County Warwick Township. Enjoy all the prime offerings of Bucks County, including Peddlers Village, Doylestown Borough and Newtown. The open floor plan of this special home begins with an open foyer with new hardwood floors, The French glass doors opens to an optional 3rd bedroom or den/office. There's a formal living & dining rooms, family room open to the eat in Gourmet kitchen tile backsplash. Two large bedrooms including the master bedroom with walk in closet and very nice size master bath with double Hi-boy Vanities. You will love the luxurious lifestyle that comes with the privilege of living in this premier 55 and over Heritage Creek community. If you love to exercise, they have it all with exercise rooms, tennis courts, pools (indoor and outdoor), sauna, whirlpools, bocce and of course Pickle Ball. And very nice concrete pavements for those who love to walk! The club house also includes a library, meeting rooms, game rooms with card tables and 2 full size pool tables, Large Ballroom, computer room and more! Make yourself at home. Make 1041 Conway Ct. your new home!
Location
State PA
County Bucks
Area Warwick Twp (10151)
Zoning MF2
Direction North
Rooms
Other Rooms Living Room, Dining Room, Primary Bedroom, Bedroom 2, Bedroom 3, Kitchen, Family Room
Main Level Bedrooms 3
Interior
Interior Features Floor Plan - Open, Kitchen - Gourmet, Stall Shower, Window Treatments, Walk-in Closet(s), Wood Floors
Hot Water Natural Gas
Heating Forced Air
Cooling Central A/C
Flooring Carpet, Hardwood, Tile/Brick
Equipment Built-In Microwave, Dishwasher, Disposal, Dryer, Dryer - Electric, Microwave, Oven - Self Cleaning, Oven/Range - Gas, Refrigerator, Stove, Washer, Water Heater
Furnishings No
Fireplace N
Window Features Double Pane,Energy Efficient,Insulated,Low-E,Screens,Vinyl Clad,Double Hung
Appliance Built-In Microwave, Dishwasher, Disposal, Dryer, Dryer - Electric, Microwave, Oven - Self Cleaning, Oven/Range - Gas, Refrigerator, Stove, Washer, Water Heater
Heat Source Natural Gas
Laundry Main Floor
Exterior
Garage Garage - Front Entry
Garage Spaces 4.0
Utilities Available Cable TV, Natural Gas Available
Waterfront N
Water Access N
View Garden/Lawn
Roof Type Fiberglass,Shingle
Accessibility None
Parking Type Attached Garage, On Street, Driveway
Attached Garage 2
Total Parking Spaces 4
Garage Y
Building
Lot Description Level
Story 1
Foundation Concrete Perimeter
Sewer Public Sewer
Water Public
Architectural Style Colonial
Level or Stories 1
Additional Building Above Grade, Below Grade
Structure Type 9'+ Ceilings,Dry Wall
New Construction N
Schools
School District Central Bucks
Others
Pets Allowed Y
Senior Community Yes
Age Restriction 55
Tax ID 51-032-152
Ownership Fee Simple
SqFt Source Assessor
Security Features Smoke Detector
Acceptable Financing Cash, Conventional, VA
Horse Property N
Listing Terms Cash, Conventional, VA
Financing Cash,Conventional,VA
Special Listing Condition Standard
Pets Description Dogs OK, Cats OK
Read Less Info
Want to know what your home might be worth? Contact us for a FREE valuation!

Our team is ready to help you sell your home for the highest possible price ASAP

Bought with Colleen M Venango • RE/MAX Keystone




