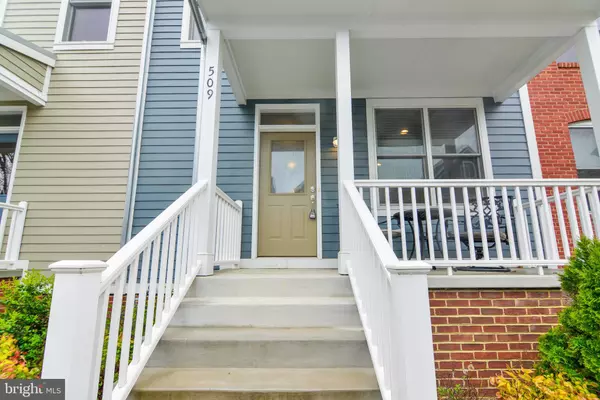For more information regarding the value of a property, please contact us for a free consultation.
Key Details
Sold Price $425,000
Property Type Townhouse
Sub Type Interior Row/Townhouse
Listing Status Sold
Purchase Type For Sale
Square Footage 2,220 sqft
Price per Sqft $191
Subdivision North Pointe
MLS Listing ID MDFR263320
Sold Date 07/01/20
Style Colonial
Bedrooms 5
Full Baths 4
Half Baths 1
HOA Y/N N
Abv Grd Liv Area 1,520
Originating Board BRIGHT
Year Built 2017
Annual Tax Amount $6,183
Tax Year 2019
Lot Size 2,280 Sqft
Acres 0.05
Property Description
A new construction home in the heart of Historic Downtown Frederick is hard to find. You are invited to see 509 Klineharts Aly, a 3-year old townhome that conforms with the style and warm character of the City. Over four stories and 2800 sq. ft. of living space leaves nothing more to wish for in this home. Modern conveniences include a large, working kitchen, baths on every level, mudroom with significant storage, laundry chute, fully finished lower level, privately fenced yard, and a detached garage. Features such as the front porch, wood floors, wide millwork and traditional colors remind of a comforting and simpler time. Walk the manicured parks and trails of Carroll Creek, experience the arts and culture of the Weinberg and The Delaplaine and taste the brilliant food that only Frederick has to offer. Plan to see and make this house your home today.
Location
State MD
County Frederick
Zoning R
Direction East
Rooms
Other Rooms Living Room, Dining Room, Primary Bedroom, Bedroom 2, Bedroom 3, Bedroom 4, Bedroom 5, Kitchen, Family Room, Laundry, Mud Room, Primary Bathroom, Full Bath, Half Bath
Basement Full, Fully Finished, Interior Access, Sump Pump, Windows
Interior
Interior Features Built-Ins, Ceiling Fan(s), Combination Kitchen/Living, Floor Plan - Open, Laundry Chute, Primary Bath(s), Recessed Lighting, Sprinkler System, Upgraded Countertops, Walk-in Closet(s), Window Treatments, Wood Floors
Hot Water Natural Gas
Heating Forced Air
Cooling Central A/C
Flooring Carpet, Ceramic Tile, Hardwood
Equipment Built-In Microwave, Dishwasher, Disposal, Dryer, Exhaust Fan, Oven/Range - Gas, Refrigerator, Stainless Steel Appliances, Washer, Water Heater
Fireplace N
Window Features Double Pane,Energy Efficient,Screens
Appliance Built-In Microwave, Dishwasher, Disposal, Dryer, Exhaust Fan, Oven/Range - Gas, Refrigerator, Stainless Steel Appliances, Washer, Water Heater
Heat Source Natural Gas
Laundry Lower Floor
Exterior
Exterior Feature Porch(es)
Garage Garage - Rear Entry, Garage Door Opener
Garage Spaces 2.0
Fence Privacy, Rear
Waterfront N
Water Access N
View Street
Roof Type Architectural Shingle,Asphalt
Street Surface Alley,Paved
Accessibility None
Porch Porch(es)
Parking Type Detached Garage, Driveway
Total Parking Spaces 2
Garage Y
Building
Lot Description Interior, Level, Rear Yard
Story 3
Sewer Public Sewer
Water Public
Architectural Style Colonial
Level or Stories 3
Additional Building Above Grade, Below Grade
Structure Type 9'+ Ceilings
New Construction N
Schools
School District Frederick County Public Schools
Others
Senior Community No
Tax ID 1102462281
Ownership Fee Simple
SqFt Source Assessor
Security Features Carbon Monoxide Detector(s),Smoke Detector,Sprinkler System - Indoor
Acceptable Financing Cash, Conventional, FHA, VA
Horse Property N
Listing Terms Cash, Conventional, FHA, VA
Financing Cash,Conventional,FHA,VA
Special Listing Condition Standard
Read Less Info
Want to know what your home might be worth? Contact us for a FREE valuation!

Our team is ready to help you sell your home for the highest possible price ASAP

Bought with Andres A Serafini • RLAH @properties




