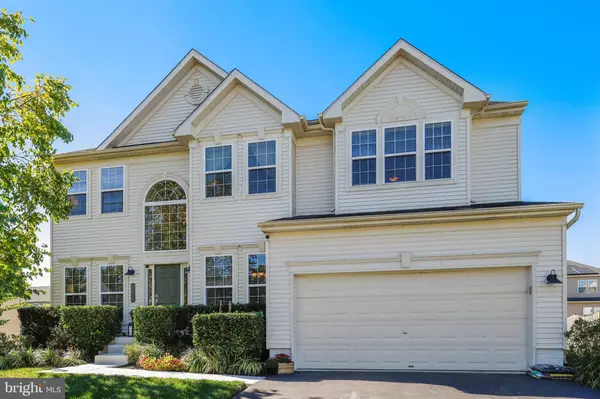For more information regarding the value of a property, please contact us for a free consultation.
Key Details
Sold Price $445,000
Property Type Single Family Home
Sub Type Detached
Listing Status Sold
Purchase Type For Sale
Square Footage 2,902 sqft
Price per Sqft $153
Subdivision North Brook
MLS Listing ID MDQA145528
Sold Date 01/12/21
Style Colonial
Bedrooms 5
Full Baths 3
Half Baths 1
HOA Fees $30/mo
HOA Y/N Y
Abv Grd Liv Area 2,902
Originating Board BRIGHT
Year Built 2010
Annual Tax Amount $4,378
Tax Year 2020
Lot Size 10,000 Sqft
Acres 0.23
Property Description
BACK ON THE MARKET! Buyer fell through. Sellers are ready! This house is in a highly sought-after Neighborhood in Centreville in Northbrook and is an absolutely fabulously maintained original owner home! Some of the features are neutral paint colors, hardwood floors, a gas fireplace, walk-in closets, finished basement with unique stained concrete floors, also includes a wet bar, pool table, bedroom and full bath. In the kitchen you will find stainless steel appliances, a double oven, walk in pantry, and a built in desk. The counter tops are granite; the island is spacious! The open concept family room has 9 ft ceilings, already wired for surround sound and the stone detail around the gas fireplace are special highlights. The entire first floor has cherry hardwood floors. The private dining space and opposing sitting room make for great gathering spaces. Also includes bonus room off first floor which works perfect as an office or kids playroom. Upstairs, the master suite is enhanced by double walk-in closet. The bathroom offers a glass enclosed shower and a jetted heated tub, double vanity and updated light fixtures. The upstairs has 3 other bedrooms one with spacious walk-in closet, as well as a full bathroom with double sink vanity. This homes basement is fully finished and has tons of built in storage including shelving. Extra bedroom with double closet doors, dimmer lights and extra full bathroom is a perfect in-law or guest suite! Entertaining hasnt been easier with the built in cabinetry including a wet bar and beer and wine fridges. Wired for mounted TV and surround sound will make watching games a breeze! Pool table included in home sale. The backyard property continues with maintained landscaping and a built in stone paver patio with a stone fire pit under a large 20x20 pergola! This house is a treat to see and wont last long! The community includes a giant field/playground, tons of bike and nature trail opportunities! Very friendly community!
Location
State MD
County Queen Annes
Zoning AG
Rooms
Basement Other, Connecting Stairway, Full, Fully Finished
Interior
Interior Features Dining Area, Kitchen - Island, Primary Bath(s), Recessed Lighting, Wood Floors
Hot Water Electric
Heating Forced Air
Cooling Central A/C
Heat Source Natural Gas
Exterior
Garage Garage - Front Entry
Garage Spaces 2.0
Waterfront N
Water Access N
Accessibility None
Parking Type Attached Garage, Off Street
Attached Garage 2
Total Parking Spaces 2
Garage Y
Building
Story 3
Sewer Public Sewer
Water Public
Architectural Style Colonial
Level or Stories 3
Additional Building Above Grade, Below Grade
New Construction N
Schools
School District Queen Anne'S County Public Schools
Others
Senior Community No
Tax ID 1803037622
Ownership Fee Simple
SqFt Source Assessor
Special Listing Condition Standard
Read Less Info
Want to know what your home might be worth? Contact us for a FREE valuation!

Our team is ready to help you sell your home for the highest possible price ASAP

Bought with Will Stein • Compass




