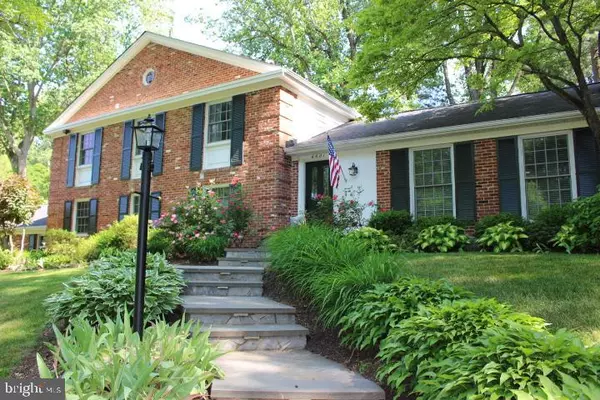For more information regarding the value of a property, please contact us for a free consultation.
Key Details
Sold Price $1,351,000
Property Type Single Family Home
Sub Type Detached
Listing Status Sold
Purchase Type For Sale
Square Footage 3,154 sqft
Price per Sqft $428
Subdivision Barcroft Woods
MLS Listing ID VAFX2040018
Sold Date 03/30/22
Style Colonial
Bedrooms 4
Full Baths 3
HOA Y/N N
Abv Grd Liv Area 2,546
Originating Board BRIGHT
Year Built 1960
Annual Tax Amount $9,946
Tax Year 2021
Lot Size 0.562 Acres
Acres 0.56
Property Description
Welcome to your dream home in Barcroft Woods, a beautiful gem of a community hidden inside the Beltway! Be prepared to be wowed by this gorgeous 4 bedroom/3 bath expansive split colonial with a main level bedroom on a .56-acre lot! This light filled home has gleaming hardwood floors throughout and is updated and ready for its next owners to move right in! The upper level includes 3 bedrooms and 2 full baths. The expansive primary suite features a large walk-in closet and dressing area and a renovated master bath. The main level includes a large living room with a wood burning fireplace, and a beautifully remodeled & expanded eat-in kitchen with cherry cabinetry, granite countertops, and Jenn-Air SS appliances. The kitchen overlooks lower level 1 which includes an oversized sun filled family room with a stone hearth fireplace, a 4th bedroom, a full bath, and large mudroom. Go downstairs to the 2nd lower level and youll find a rec room/exercise room/office space, a large laundry room, utility room and storage galore! Also of note is the spacious 2 car garage with more storage space, stunning patio out back, mature landscaping, in-ground sprinkler system, and more! Another unique feature is that most of the interior water source lines (hot and cold) have been replaced with PEX piping allowing the homeowner to control water to different areas of the home! Recent updates include: a new roof, Pella double pane windows, HVAC, front door and rear sliding door, water heater, renovated bathrooms, in-ground sprinkler system, front walkway with integrated lighting and back patio, attic insulation and dishwasher. Dont miss this magnificent home in a wonderful neighborhood and lovely setting with easy access to Arlington, Alexandria and DC with metro bus to East Falls Church metro.
Location
State VA
County Fairfax
Zoning 120
Rooms
Other Rooms Living Room, Dining Room, Primary Bedroom, Bedroom 2, Bedroom 3, Bedroom 4, Kitchen, Family Room, Foyer, Laundry, Mud Room, Recreation Room, Storage Room, Utility Room, Bathroom 2, Bathroom 3, Primary Bathroom
Basement Side Entrance, Sump Pump, Walkout Stairs
Interior
Interior Features Family Room Off Kitchen, Kitchen - Gourmet, Breakfast Area, Kitchen - Table Space, Dining Area, Kitchen - Eat-In, Chair Railings, Crown Moldings, Entry Level Bedroom, Upgraded Countertops, Primary Bath(s), Wood Floors, Floor Plan - Open
Hot Water Natural Gas
Heating Forced Air
Cooling Ceiling Fan(s), Central A/C
Fireplaces Number 2
Fireplaces Type Mantel(s), Screen
Equipment Dishwasher, Disposal, Dryer - Front Loading, Extra Refrigerator/Freezer, Icemaker, Microwave, Oven - Wall, Oven/Range - Gas, Refrigerator, Washer - Front Loading
Fireplace Y
Window Features Screens,Skylights,Storm
Appliance Dishwasher, Disposal, Dryer - Front Loading, Extra Refrigerator/Freezer, Icemaker, Microwave, Oven - Wall, Oven/Range - Gas, Refrigerator, Washer - Front Loading
Heat Source Natural Gas
Exterior
Exterior Feature Patio(s), Porch(es)
Garage Garage - Side Entry, Garage Door Opener
Garage Spaces 2.0
Fence Rear
Waterfront N
Water Access N
Roof Type Shingle,Composite
Accessibility None
Porch Patio(s), Porch(es)
Attached Garage 2
Total Parking Spaces 2
Garage Y
Building
Lot Description Backs to Trees, Corner, Landscaping, Vegetation Planting
Story 4
Foundation Block, Slab
Sewer Public Sewer
Water Public
Architectural Style Colonial
Level or Stories 4
Additional Building Above Grade, Below Grade
New Construction N
Schools
Elementary Schools Belvedere
Middle Schools Glasgow
High Schools Justice
School District Fairfax County Public Schools
Others
Senior Community No
Tax ID 0604 20 0009A
Ownership Fee Simple
SqFt Source Assessor
Special Listing Condition Standard
Read Less Info
Want to know what your home might be worth? Contact us for a FREE valuation!

Our team is ready to help you sell your home for the highest possible price ASAP

Bought with Claudia Kern • Compass




