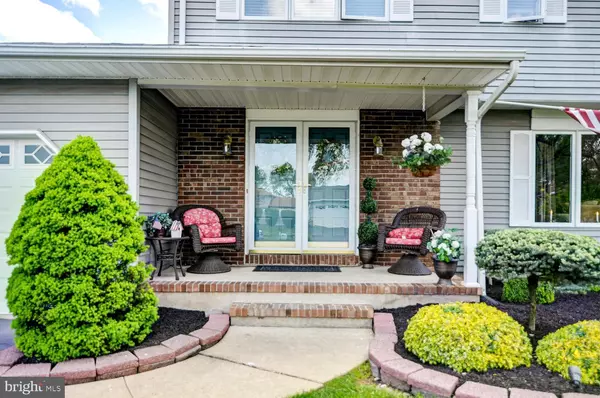For more information regarding the value of a property, please contact us for a free consultation.
Key Details
Sold Price $472,000
Property Type Single Family Home
Sub Type Detached
Listing Status Sold
Purchase Type For Sale
Square Footage 2,548 sqft
Price per Sqft $185
Subdivision Golden Crest
MLS Listing ID NJME295426
Sold Date 07/24/20
Style A-Frame
Bedrooms 4
Full Baths 2
Half Baths 1
HOA Y/N N
Abv Grd Liv Area 2,548
Originating Board BRIGHT
Year Built 1985
Annual Tax Amount $10,989
Tax Year 2019
Lot Size 0.373 Acres
Acres 0.37
Lot Dimensions 125.00 x 130.00
Property Description
Do not miss this gorgeous 4 bedroom, 2.5 bath Saxony model home located in the prestigious Golden Crest neighborhood and desirable Steinert school district. This home has been lovingly maintained and shows like a model home. Granite counters are being installed in the kitchen very soon! All kitchen appliances are less than 7 years old. Newly remodeled half bath, and fresh paint through the majority of the first floor. The 2nd floor has 4 good size bedrooms and 2 full baths. The master bath has also just been completely remodeled. The finished basement has a rec room and a separate office. From the kitchen, walk out onto your beautiful back deck to relax and enjoy the private back yard. Furnace and central air were replaced in 2007, hot water heater in 2016, washer and dryer are included and are both less than 6 years old. Garage doors and openers were replaced. A new roof was installed in 2007, the attic fan was replaced in 2017, and there are replacement windows throughout. Close to routes 195, 295 and NJ Turnpike as well as the Hamilton Train Station. Very convenient to lots of shopping and restaurants! This home is a knockout and sure to check off all your boxes!
Location
State NJ
County Mercer
Area Hamilton Twp (21103)
Zoning RES
Rooms
Other Rooms Living Room, Dining Room, Primary Bedroom, Bedroom 2, Bedroom 3, Bedroom 4, Kitchen, Family Room, Den
Basement Full, Partially Finished
Interior
Interior Features Attic, Attic/House Fan, Butlers Pantry, Carpet, Ceiling Fan(s), Crown Moldings, Dining Area, Family Room Off Kitchen, Formal/Separate Dining Room, Kitchen - Eat-In, Kitchen - Island, Recessed Lighting, Stall Shower, Walk-in Closet(s)
Hot Water Natural Gas
Heating Forced Air
Cooling Ceiling Fan(s), Central A/C
Fireplaces Number 1
Fireplaces Type Brick, Wood
Equipment Built-In Microwave, Built-In Range, Dishwasher, Dryer, Dryer - Front Loading, Dryer - Gas, ENERGY STAR Clothes Washer, ENERGY STAR Dishwasher, ENERGY STAR Refrigerator, Extra Refrigerator/Freezer, Icemaker, Washer, Water Heater
Fireplace Y
Window Features Casement,Replacement,Vinyl Clad
Appliance Built-In Microwave, Built-In Range, Dishwasher, Dryer, Dryer - Front Loading, Dryer - Gas, ENERGY STAR Clothes Washer, ENERGY STAR Dishwasher, ENERGY STAR Refrigerator, Extra Refrigerator/Freezer, Icemaker, Washer, Water Heater
Heat Source Natural Gas
Laundry Main Floor
Exterior
Exterior Feature Deck(s), Porch(es)
Garage Garage - Front Entry, Inside Access
Garage Spaces 2.0
Waterfront N
Water Access N
Roof Type Shingle
Accessibility None
Porch Deck(s), Porch(es)
Parking Type Attached Garage, Driveway
Attached Garage 2
Total Parking Spaces 2
Garage Y
Building
Lot Description Front Yard, Landscaping, Rear Yard
Story 2
Foundation Block
Sewer Public Sewer
Water Public
Architectural Style A-Frame
Level or Stories 2
Additional Building Above Grade, Below Grade
New Construction N
Schools
High Schools Hamilton East-Steinert H.S.
School District Hamilton Township
Others
Senior Community No
Tax ID 03-02015-00006
Ownership Fee Simple
SqFt Source Assessor
Acceptable Financing Cash, Conventional, FHA, VA
Listing Terms Cash, Conventional, FHA, VA
Financing Cash,Conventional,FHA,VA
Special Listing Condition Standard
Read Less Info
Want to know what your home might be worth? Contact us for a FREE valuation!

Our team is ready to help you sell your home for the highest possible price ASAP

Bought with Ronald DeCecco • Weichert Realtors - Moorestown




