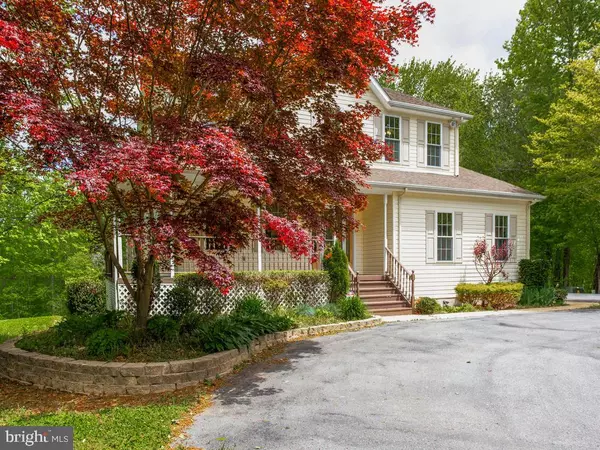For more information regarding the value of a property, please contact us for a free consultation.
Key Details
Sold Price $508,000
Property Type Single Family Home
Sub Type Detached
Listing Status Sold
Purchase Type For Sale
Square Footage 4,113 sqft
Price per Sqft $123
Subdivision None Available
MLS Listing ID MDAA433646
Sold Date 07/16/20
Style Colonial
Bedrooms 4
Full Baths 3
Half Baths 2
HOA Y/N N
Abv Grd Liv Area 2,737
Originating Board BRIGHT
Year Built 2001
Annual Tax Amount $5,651
Tax Year 2019
Lot Size 2.692 Acres
Acres 2.69
Property Description
Welcome to a peaceful, wooded oasis which begins with a private 600' asphalt drive that leads you through the woods to your circular driveway. Situated on 2.9 acres with stunning views of nature from every room, this 3000 square-foot (above grade) custom built home is surrounded by nature and a beautiful wooded setting that offers plenty of privacy and promotes relaxation. You will thoroughly enjoy the beauty and privacy of this four-bedroom home tucked away in the woods. The large windows on every wall give you the continuous full view of wildlife and the great outdoors. Walk from the beautiful dining room through the stunning oak stair-cased foyer to the wide-open spacious kitchen/breakfast nook and Living room on oak hardwood flooring. The second level contains the Master bedroom with walk-in closet, a double sink with a sitting vanity space between them. You'll find the oversized shower and an air-jet soaking tub irresistible. The laundry room is smartly positioned between the upstairs bedrooms for convenience. The basement (approx. 1200 sq. ft) is over insulated for privacy and sound proofing. Designed with a full In-law apartment with a private entrance. Kitchen, Living room / Dining area, Laundry room, Bedroom, Bathroom and large walk-in closets, Gives you the potential for added income.Enjoy the great outdoors on this wrap around deck overlooking a park like setting. Unwind and enjoy country living at its best. A detached garage allows you parking or a great hobby space, which is well insulated and climate controlled. This heavenly seclusion and privacy are only 20 miles east of Washington DC and 20 miles south of Annapolis. The home you've always dreamed of living in is here waiting for you.
Location
State MD
County Anne Arundel
Zoning RA
Rooms
Basement Other, Fully Finished, Rear Entrance, Windows, Walkout Level
Interior
Interior Features 2nd Kitchen, Breakfast Area, Built-Ins, Carpet, Ceiling Fan(s), Chair Railings, Crown Moldings, Combination Kitchen/Living, Dining Area, Floor Plan - Open, Formal/Separate Dining Room, Kitchen - Island, Kitchen - Eat-In, Kitchen - Table Space, Primary Bath(s), Pantry, Recessed Lighting, Soaking Tub, Stall Shower, Tub Shower, Walk-in Closet(s), WhirlPool/HotTub, Wood Floors
Heating Heat Pump(s)
Cooling Heat Pump(s)
Equipment Built-In Microwave, Built-In Range, Cooktop, Dishwasher, Dryer - Electric, Exhaust Fan, Icemaker, Oven - Self Cleaning, Oven - Double, Oven - Wall, Oven/Range - Electric, Range Hood, Refrigerator, Washer - Front Loading, Water Conditioner - Owned, Water Heater
Fireplace N
Window Features Double Hung
Appliance Built-In Microwave, Built-In Range, Cooktop, Dishwasher, Dryer - Electric, Exhaust Fan, Icemaker, Oven - Self Cleaning, Oven - Double, Oven - Wall, Oven/Range - Electric, Range Hood, Refrigerator, Washer - Front Loading, Water Conditioner - Owned, Water Heater
Heat Source Electric
Laundry Upper Floor
Exterior
Exterior Feature Deck(s)
Garage Spaces 8.0
Waterfront N
Water Access N
View Trees/Woods
Accessibility None
Porch Deck(s)
Parking Type Driveway
Total Parking Spaces 8
Garage N
Building
Story 2
Sewer Community Septic Tank, Private Septic Tank
Water Well
Architectural Style Colonial
Level or Stories 2
Additional Building Above Grade, Below Grade
New Construction N
Schools
Elementary Schools Traceys
Middle Schools Southern
High Schools Southern
School District Anne Arundel County Public Schools
Others
Senior Community No
Tax ID 020800090100326
Ownership Fee Simple
SqFt Source Assessor
Security Features Monitored,Security System,Smoke Detector
Acceptable Financing Cash, Conventional, VA
Listing Terms Cash, Conventional, VA
Financing Cash,Conventional,VA
Special Listing Condition Standard
Read Less Info
Want to know what your home might be worth? Contact us for a FREE valuation!

Our team is ready to help you sell your home for the highest possible price ASAP

Bought with Sean O'Connor • Coldwell Banker Realty




