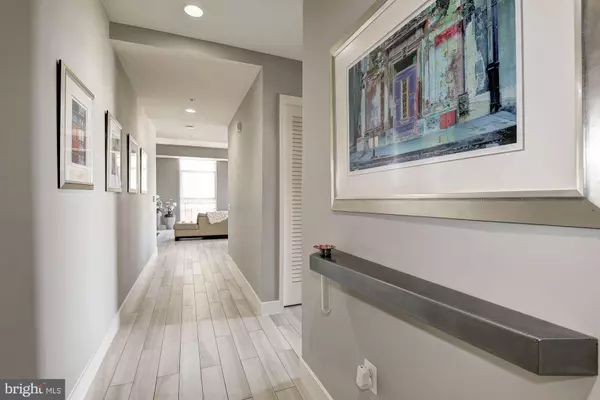For more information regarding the value of a property, please contact us for a free consultation.
Key Details
Sold Price $675,000
Property Type Condo
Sub Type Condo/Co-op
Listing Status Sold
Purchase Type For Sale
Square Footage 1,702 sqft
Price per Sqft $396
Subdivision Midtown Alexandria Station Condominium
MLS Listing ID VAFX1122890
Sold Date 12/04/20
Style Contemporary
Bedrooms 2
Full Baths 2
Condo Fees $1,080/mo
HOA Y/N N
Abv Grd Liv Area 1,702
Originating Board BRIGHT
Year Built 2009
Annual Tax Amount $8,438
Tax Year 2020
Property Description
ONE YEAR OF CONDO DUES PAID BY THE SELLER !!!!!!! BRING AN OFFER!! The Midtown North is an intimate, high-end community that focuses on giving each homeowner a distinct space they can call their own. You'll find that the building is private and secure and Concierge is there to greet you when you enter. As a mid-rise building, enjoy getting in and out of your unit in a secluded manner with private and semi-private elevators and multiple access lobbies. (What does this mean after a hard day? You can quietly enter your home quickly. Priceless!!) Enjoy the roof top terrace full of sunshine (and beautiful flowers) with lounge chairs, table and a grill, art room, fitness center, and penthouse lounge area equipped with a full kitchen. Live in the heart of Reston Town Center with local amenities at your door step and the future metro. Year round activities, concerts, exciting dining options, retail destinations, farmers market all at your disposal. Enjoy the 13 swimming pools, tennis courts, and green spaces Reston has to offer!Features of unit #103: Over $50,000 designer upgrades Two large bedrooms/ Two Full Bathrooms Expansive 1702 square feet to call your own Unique loft-inspired contemporary corner exposure are spaciousness emphasized with direct elevator access outside your door Stunning 11' ceilings and floor-to-ceiling windows Custom blinds Distinctively sleek finishes and design Open island kitchen with imported Italian cabinets and quartz countertops State-of-the-art chef's kitchen with high-end appliances Chic baths with floating sinks and oversized showers Newer custom Italian porcelain wide-plank tile flooring 8' Solid hardwood door One-of-a kind hand welded fireplace from a local designer with year round usage A beautiful custom Italian tiled wall was built to encase the fireplace, a large screen TV, surround sound ceiling system technology and Logitech RFD technology Two parking spaces and One large storage unit Unique lighting fixtures, wall coverings, 5.5 inch floor moldings, and new carpeting!
Location
State VA
County Fairfax
Zoning 373
Rooms
Other Rooms Living Room, Primary Bedroom, Kitchen, Bedroom 1
Main Level Bedrooms 2
Interior
Interior Features Built-Ins, Carpet, Ceiling Fan(s), Combination Dining/Living, Combination Kitchen/Living, Combination Kitchen/Dining, Floor Plan - Open, Sprinkler System, Tub Shower, Walk-in Closet(s), Window Treatments
Hot Water Electric, Natural Gas
Heating Forced Air
Cooling Central A/C
Fireplaces Number 1
Fireplaces Type Electric, Mantel(s), Screen, Other
Equipment Built-In Microwave, Cooktop, Dishwasher, Disposal, Dryer - Electric, Dryer - Front Loading, Exhaust Fan, Oven - Wall, Range Hood, Stainless Steel Appliances, Washer - Front Loading, Washer/Dryer Stacked
Fireplace Y
Appliance Built-In Microwave, Cooktop, Dishwasher, Disposal, Dryer - Electric, Dryer - Front Loading, Exhaust Fan, Oven - Wall, Range Hood, Stainless Steel Appliances, Washer - Front Loading, Washer/Dryer Stacked
Heat Source Electric
Exterior
Exterior Feature Balcony
Garage Covered Parking, Garage - Side Entry, Garage Door Opener, Inside Access, Underground
Garage Spaces 2.0
Parking On Site 2
Amenities Available Art Studio, Common Grounds, Concierge, Elevator, Exercise Room, Fitness Center, Party Room, Security, Other
Waterfront N
Water Access N
Accessibility Elevator, No Stairs, Other
Porch Balcony
Parking Type Parking Garage
Total Parking Spaces 2
Garage N
Building
Story 1
Unit Features Mid-Rise 5 - 8 Floors
Sewer Public Sewer
Water Public
Architectural Style Contemporary
Level or Stories 1
Additional Building Above Grade, Below Grade
New Construction N
Schools
Elementary Schools Lake Anne
Middle Schools Hughes
High Schools South Lakes
School District Fairfax County Public Schools
Others
HOA Fee Include Common Area Maintenance,Ext Bldg Maint,Lawn Maintenance,Management,Reserve Funds,Sewer,Snow Removal,Trash,Water,Other
Senior Community No
Tax ID 0171 35 0103
Ownership Condominium
Security Features 24 hour security,Doorman,Desk in Lobby,Carbon Monoxide Detector(s),Exterior Cameras,Main Entrance Lock,Sprinkler System - Indoor
Acceptable Financing Cash, Conventional
Listing Terms Cash, Conventional
Financing Cash,Conventional
Special Listing Condition Standard
Read Less Info
Want to know what your home might be worth? Contact us for a FREE valuation!

Our team is ready to help you sell your home for the highest possible price ASAP

Bought with Viktar Kutsevich • Samson Properties




