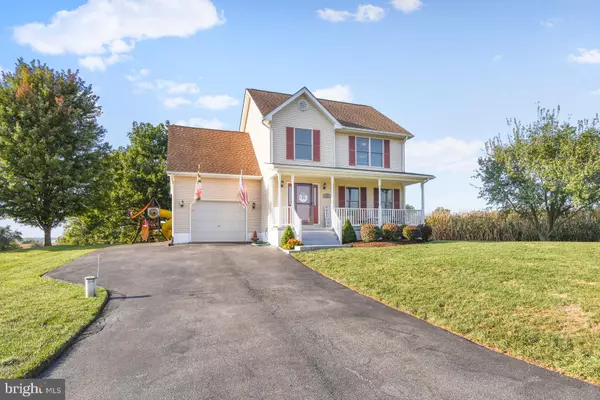For more information regarding the value of a property, please contact us for a free consultation.
Key Details
Sold Price $307,000
Property Type Single Family Home
Sub Type Detached
Listing Status Sold
Purchase Type For Sale
Square Footage 1,742 sqft
Price per Sqft $176
Subdivision None Available
MLS Listing ID MDCC171138
Sold Date 11/20/20
Style Colonial
Bedrooms 4
Full Baths 2
Half Baths 1
HOA Y/N N
Abv Grd Liv Area 1,742
Originating Board BRIGHT
Year Built 2005
Annual Tax Amount $2,649
Tax Year 2020
Lot Size 0.293 Acres
Acres 0.29
Property Description
Gorgeous 4 bedroom, 2 and a half bath colonial in Fair Hill, MD! Built in just 2005, pride of ownership shows in this home as the current owners have done many updates including all new stainless steel appliances, beautiful pergo wood flooring on both the main level and upper levels, new carpeting in all 4 bedrooms, a brand new above ground pool just installed this summer, new hot water heater, and so much more! Entering the home from the front porch you'll notice a traditional floor plan with a nice sized family room, country kitchen, a separate dining area with shiplap detail, and a powder room. Moving upstairs you'll notice a convenient upper level laundry room, master bedroom with private full bath boasting a double vanity and soaking tub, 3 additional bedrooms, and another full bath in the hall. Basement is unfinished but is in great condition and could easily be partially finished for more living space! Property offers a one car garage, a super cute backyard that backs to beautiful farmland, and is just minutes from the DE and PA lines. Storage shed with electricity is also included! This home is completely move-in ready and awaiting its new owners. Make your buyers' appointment today as this charming home is sure to not last long!! **USDA zero down financing available**
Location
State MD
County Cecil
Zoning NAR
Direction Southeast
Rooms
Other Rooms Dining Room, Primary Bedroom, Bedroom 2, Bedroom 3, Bedroom 4, Kitchen, Family Room, Basement, Bathroom 2, Primary Bathroom, Half Bath
Basement Sump Pump, Unfinished, Full, Interior Access, Outside Entrance, Space For Rooms
Interior
Interior Features Dining Area, Family Room Off Kitchen, Floor Plan - Traditional
Hot Water Electric
Heating Forced Air
Cooling Central A/C
Flooring Wood
Equipment Microwave, Oven/Range - Electric, Refrigerator, Stainless Steel Appliances, Washer, Dryer
Furnishings No
Fireplace N
Window Features Screens
Appliance Microwave, Oven/Range - Electric, Refrigerator, Stainless Steel Appliances, Washer, Dryer
Heat Source Oil
Laundry Upper Floor
Exterior
Exterior Feature Deck(s)
Garage Garage - Front Entry, Inside Access
Garage Spaces 1.0
Pool Above Ground
Waterfront N
Water Access N
Roof Type Architectural Shingle
Accessibility Level Entry - Main
Porch Deck(s)
Parking Type Attached Garage
Attached Garage 1
Total Parking Spaces 1
Garage Y
Building
Story 3
Foundation Block
Sewer On Site Septic
Water Well
Architectural Style Colonial
Level or Stories 3
Additional Building Above Grade, Below Grade
Structure Type Dry Wall
New Construction N
Schools
Elementary Schools Kenmore
Middle Schools Cherry Hil
High Schools Rising Sun
School District Cecil County Public Schools
Others
Pets Allowed Y
Senior Community No
Tax ID 0804017765
Ownership Fee Simple
SqFt Source Assessor
Acceptable Financing Cash, Conventional, FHA, USDA
Horse Property N
Listing Terms Cash, Conventional, FHA, USDA
Financing Cash,Conventional,FHA,USDA
Special Listing Condition Standard
Pets Description No Pet Restrictions
Read Less Info
Want to know what your home might be worth? Contact us for a FREE valuation!

Our team is ready to help you sell your home for the highest possible price ASAP

Bought with Kelly K Ruff • Integrity Real Estate




