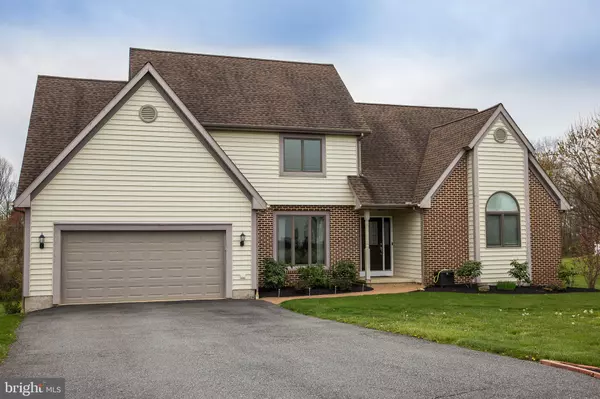For more information regarding the value of a property, please contact us for a free consultation.
Key Details
Sold Price $400,000
Property Type Single Family Home
Sub Type Detached
Listing Status Sold
Purchase Type For Sale
Square Footage 3,526 sqft
Price per Sqft $113
Subdivision Nottingham Fields
MLS Listing ID MDCC169142
Sold Date 06/15/20
Style Traditional
Bedrooms 4
Full Baths 2
Half Baths 1
HOA Fees $5/ann
HOA Y/N Y
Abv Grd Liv Area 3,526
Originating Board BRIGHT
Year Built 1991
Annual Tax Amount $4,006
Tax Year 2019
Lot Size 1.840 Acres
Acres 1.84
Property Description
Welcome to 135 Surrey Lane! You'll find everything you're looking for and more in this gorgeous home! The property sits in a quiet cul-de-sac with 1.84 acres and quick access to Rising Sun Town and shops and route 1! Surrey lane is move in ready, offering a brand new master bath, a main level large master bedroom, 18 foot ceilings in the living room for entertainment and a wood fireplace for those cozy winter nights! In the kitchen you'll find beautiful natural light with the skylight windows, and 2 different entrance doors to the garage.. one for him and one for her! The main level office can act as a potential 5th bedroom if you're looking for a nursery or a play room for the kiddo's. You'll find the rafters already in place in the full basement, so it just needs the finishing touch of your own to finish this basement. This home has been very well maintained, with so much unique features to offer you won't find anything else like it! Seller is offering a 1 year home warranty with a reasonable offer.We are offering virtual and in person tours, schedule your tour today!
Location
State MD
County Cecil
Zoning LDR
Rooms
Other Rooms Primary Bedroom, Bedroom 2, Bedroom 3, Bathroom 1, Bathroom 2, Primary Bathroom
Basement Full, Interior Access, Rear Entrance
Main Level Bedrooms 1
Interior
Interior Features Carpet, Ceiling Fan(s), Combination Kitchen/Dining, Dining Area, Pantry, Soaking Tub, Walk-in Closet(s), Wood Floors, Attic
Heating Heat Pump(s), Central, Forced Air, Humidifier
Cooling Central A/C, Ceiling Fan(s), Heat Pump(s)
Fireplaces Number 1
Fireplaces Type Brick, Fireplace - Glass Doors, Wood
Equipment Built-In Microwave, Dishwasher, Cooktop, Oven - Double, Refrigerator, Icemaker, Oven - Wall, Stainless Steel Appliances, Water Heater
Fireplace Y
Appliance Built-In Microwave, Dishwasher, Cooktop, Oven - Double, Refrigerator, Icemaker, Oven - Wall, Stainless Steel Appliances, Water Heater
Heat Source Central, Propane - Owned, Electric
Laundry Main Floor
Exterior
Garage Garage - Front Entry, Garage Door Opener
Garage Spaces 2.0
Fence Invisible, Electric
Waterfront N
Water Access N
Accessibility None
Attached Garage 2
Total Parking Spaces 2
Garage Y
Building
Story 2.5
Sewer Septic Exists, Community Septic Tank, Private Septic Tank
Water Well
Architectural Style Traditional
Level or Stories 2.5
Additional Building Above Grade, Below Grade
New Construction N
Schools
Elementary Schools Rising Sun
Middle Schools Rising Sun
High Schools Rising Sun
School District Cecil County Public Schools
Others
Senior Community No
Tax ID 0806040950
Ownership Fee Simple
SqFt Source Assessor
Security Features Security System
Special Listing Condition Standard
Read Less Info
Want to know what your home might be worth? Contact us for a FREE valuation!

Our team is ready to help you sell your home for the highest possible price ASAP

Bought with R. Joshua Berczik • RE/MAX Associates - Newark




