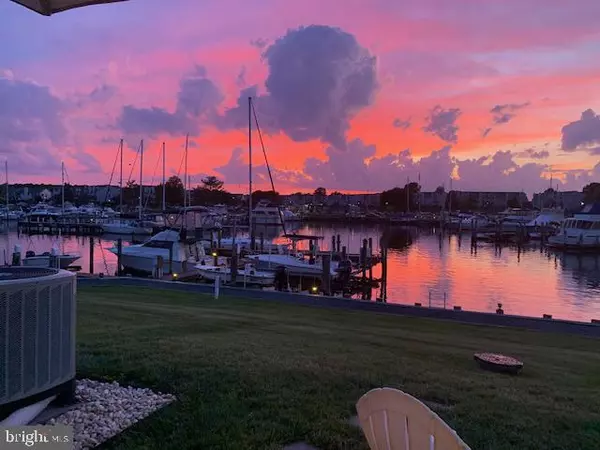For more information regarding the value of a property, please contact us for a free consultation.
Key Details
Sold Price $369,000
Property Type Condo
Sub Type Condo/Co-op
Listing Status Sold
Purchase Type For Sale
Square Footage 1,680 sqft
Price per Sqft $219
Subdivision Queens Landing
MLS Listing ID MDQA144480
Sold Date 08/03/20
Style Mediterranean
Bedrooms 3
Full Baths 2
Half Baths 1
Condo Fees $435/mo
HOA Y/N N
Abv Grd Liv Area 1,680
Originating Board BRIGHT
Year Built 1985
Annual Tax Amount $2,379
Tax Year 2019
Property Description
RARE OPPORTUNITY to own a 3 bed 2.5 bath town-home on the Marina at Queenslanding. Welcome to paradise! Every day the sunrise over the Chester River welcomes you and sunsets over the Marina end your day! How about your boat right outside your door! This beautifully appointed town-home welcomes you on every level. Beautiful throughout! Enjoy the open gourmet kitchen with double wide refrigerator/freezer. The cozy living/dining has a gas fireplace to keep you warm in the winter and amazing views year-round. Sit on the shaded patio and enjoy watching the boats come and go! Master bedroom has its own balcony and is perfect for watching the sunsets! The 2 large bedrooms on third level each have views of the water! There is a bonus loft which can be used any way you want! The community amenities really make it special! The pool has the most stunning view of the Chester river, Gym and Clubhouse are available for residents as are Tennis/Pickle-ball courts and an indoor Racquet ball court. The walking paths have stunning views of the river and are one of the very few places on the eastern shore where you can walk along the water. This is a MUST SEE property. Note: All exterior has recently been upgraded recently, including stucco and new roof. All assessments are paid off!
Location
State MD
County Queen Annes
Zoning UR
Interior
Interior Features Attic, Attic/House Fan, Ceiling Fan(s), Combination Dining/Living, Floor Plan - Open, Upgraded Countertops
Heating Heat Pump(s)
Cooling Attic Fan, Ceiling Fan(s), Central A/C
Flooring Laminated, Partially Carpeted
Fireplaces Number 1
Fireplaces Type Fireplace - Glass Doors, Gas/Propane, Mantel(s)
Equipment Built-In Microwave, Built-In Range, Dryer - Electric, Washer, Water Heater
Fireplace Y
Appliance Built-In Microwave, Built-In Range, Dryer - Electric, Washer, Water Heater
Heat Source Electric
Laundry Upper Floor
Exterior
Utilities Available Cable TV Available, Electric Available
Amenities Available Club House, Community Center, Jog/Walk Path, Marina/Marina Club, Meeting Room, Pool - Outdoor, Racquet Ball, Swimming Pool, Tennis Courts, Volleyball Courts
Waterfront Y
Water Access Y
View Marina
Roof Type Architectural Shingle
Accessibility None
Parking Type Parking Lot
Garage N
Building
Story 3
Foundation None
Sewer Public Septic
Water Public
Architectural Style Mediterranean
Level or Stories 3
Additional Building Above Grade, Below Grade
Structure Type Cathedral Ceilings
New Construction N
Schools
School District Queen Anne'S County Public Schools
Others
HOA Fee Include Ext Bldg Maint,Health Club,Lawn Maintenance,Management,Pool(s),Recreation Facility,Road Maintenance,Trash
Senior Community No
Tax ID 1804092295
Ownership Condominium
Security Features Smoke Detector
Acceptable Financing Cash, Conventional, FHA, FHVA, FMHA, FNMA, USDA, VA
Listing Terms Cash, Conventional, FHA, FHVA, FMHA, FNMA, USDA, VA
Financing Cash,Conventional,FHA,FHVA,FMHA,FNMA,USDA,VA
Special Listing Condition Standard
Read Less Info
Want to know what your home might be worth? Contact us for a FREE valuation!

Our team is ready to help you sell your home for the highest possible price ASAP

Bought with Jennifer L Vaughan • Compass




