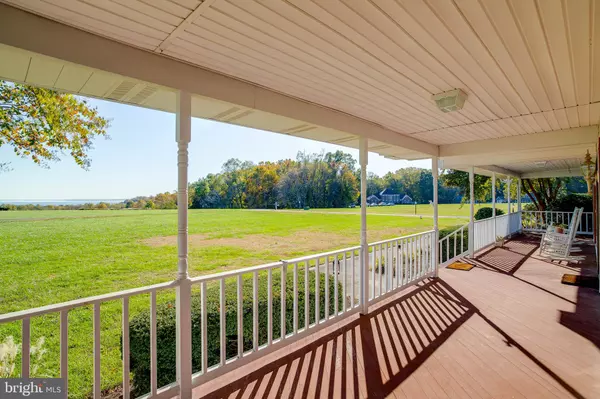For more information regarding the value of a property, please contact us for a free consultation.
Key Details
Sold Price $499,000
Property Type Single Family Home
Sub Type Detached
Listing Status Sold
Purchase Type For Sale
Square Footage 3,316 sqft
Price per Sqft $150
Subdivision None Available
MLS Listing ID MDCH208218
Sold Date 02/26/20
Style Colonial
Bedrooms 5
Full Baths 3
HOA Y/N N
Abv Grd Liv Area 3,316
Originating Board BRIGHT
Year Built 1989
Annual Tax Amount $6,152
Tax Year 2019
Lot Size 5.170 Acres
Acres 5.17
Property Description
This is a special property waiting for new loving owners! Water View, Full Wrap Around Porch , Private Entertainers Back Yard complete with Fire Pit for roasting marshmallows, 20 X 40 Patio with Gazebo to soak in the natural beauty and Tranquil Setting that surrounds you. This home features an easy flow into Sizable Rooms. Wood Flooring on main level, Wide Entry Foyer leads to a Den or make it a Formal Dining Room, Living Room with Brick Fireplace. Large Kitchen with Island, New Stove Top, Double Ovens, Stainless Steel Appliances , Laundry Room with Utility Sink, 2nd Level Front Rooms have Water View, Master Bedroom with Walk In Closets with Built Ins, Master Bath 3rd level offers bedroom/office/studio ( you decide ) with Gorgeous View from the large Anderson Windows Arch. Newer Roof ( Only 2 Yrs Young ), Shed w/ Electric. Attached 3 Car Side Load Garage,, Pre-Wired for Generator, Home Warranty, Scenic Easement Conveys. USDA Financing Eligible, Absolutely Beautiful Home ! Its A Must See!
Location
State MD
County Charles
Zoning RC
Rooms
Other Rooms Primary Bedroom, Laundry, Primary Bathroom
Interior
Interior Features Breakfast Area, Ceiling Fan(s), Crown Moldings, Dining Area, Kitchen - Country, Kitchen - Island, Primary Bath(s), Recessed Lighting, Wood Floors, Walk-in Closet(s)
Hot Water Electric
Heating Heat Pump - Oil BackUp
Cooling Central A/C
Flooring Wood, Carpet
Fireplaces Number 1
Fireplaces Type Brick, Fireplace - Glass Doors, Mantel(s)
Equipment Cooktop - Down Draft, Dishwasher, Dryer, Exhaust Fan, Microwave, Oven - Double, Refrigerator, Washer
Fireplace Y
Window Features Insulated,Palladian
Appliance Cooktop - Down Draft, Dishwasher, Dryer, Exhaust Fan, Microwave, Oven - Double, Refrigerator, Washer
Heat Source Electric, Oil
Exterior
Exterior Feature Patio(s), Porch(es), Wrap Around
Garage Garage Door Opener, Garage - Side Entry
Garage Spaces 3.0
Utilities Available Cable TV Available, Fiber Optics Available
Waterfront N
Water Access N
View Water
Roof Type Shingle
Accessibility None
Porch Patio(s), Porch(es), Wrap Around
Parking Type Attached Garage
Attached Garage 3
Total Parking Spaces 3
Garage Y
Building
Lot Description Backs to Trees, Landscaping, Private
Story 3+
Foundation Brick/Mortar
Sewer Community Septic Tank, Private Septic Tank
Water Well
Architectural Style Colonial
Level or Stories 3+
Additional Building Above Grade, Below Grade
New Construction N
Schools
Elementary Schools Gale-Bailey
Middle Schools Milton M. Somers
High Schools Henry E. Lackey
School District Charles County Public Schools
Others
Senior Community No
Tax ID 0901045261
Ownership Fee Simple
SqFt Source Estimated
Acceptable Financing Conventional, FHA, USDA, Rural Development, VA
Listing Terms Conventional, FHA, USDA, Rural Development, VA
Financing Conventional,FHA,USDA,Rural Development,VA
Special Listing Condition Standard
Read Less Info
Want to know what your home might be worth? Contact us for a FREE valuation!

Our team is ready to help you sell your home for the highest possible price ASAP

Bought with Elizabeth W Wills • RE/MAX 100




