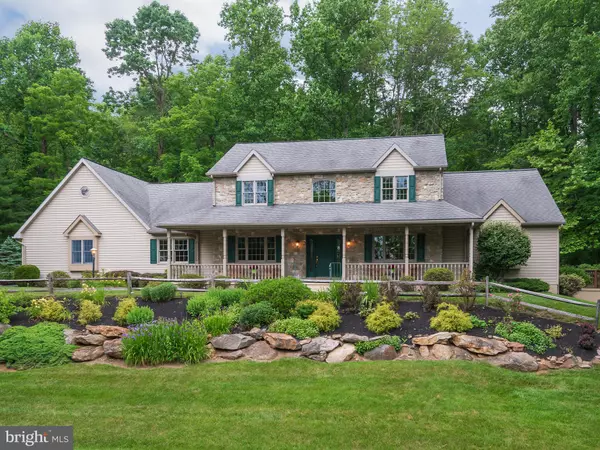For more information regarding the value of a property, please contact us for a free consultation.
Key Details
Sold Price $510,000
Property Type Single Family Home
Sub Type Detached
Listing Status Sold
Purchase Type For Sale
Square Footage 3,606 sqft
Price per Sqft $141
Subdivision Knauerton
MLS Listing ID PACT509270
Sold Date 08/18/20
Style Colonial
Bedrooms 4
Full Baths 4
HOA Y/N N
Abv Grd Liv Area 3,606
Originating Board BRIGHT
Year Built 1998
Annual Tax Amount $10,084
Tax Year 2020
Lot Size 1.600 Acres
Acres 1.6
Lot Dimensions 0.00 x 0.00
Property Description
Welcome to 289 Victoria Chase, situated at the end of a cul-de-sac in the lovely community of Knauerton. This stately Amish-built home greets you with pristine landscaping bordering the entire property with lovely hardscape details, and a charming front porch! A welcoming 2-story foyer is finished with beautifully maintained hardwood floors and is set in a traditional floor plan between the formal living and dining rooms. Located in the heart of the home, the family room is perfected with soaring ceilings, a focal stacked stone fireplace (wood-burning) conveniently located off of the sprawling kitchen with serene breakfast room all overlooking the lovely landscapes in the backyard. Off of the family room is access to an expansive deck perfect for entertaining and relaxing! The main level continues down the hallway off of the kitchen to a first floor owners suite filled with natural light, and complete with 2 spacious walk-in closets and en suite bath featuring a Palladian window with private views, a jetted tub, separate vanities, and a glass shower. The main level also conveys an additional room ideal for an in-home office or could also be used as a potential 5th bedroom with a 2nd full bath just outside of this space. Complete with a large laundry room/mudroom and a stairwell that leads up to an oversized floored attic which could easily be converted into an additional living space/bedroom/den! Access the upper level via the stately staircase in the entry foyer to find 3 more bedrooms (2 of which share a dual entry bath) and an additional full bath located at the top of the stairs. Every bedroom and living space in this home offers beautiful and private views from every window! Although unfinished, the lower level is complete with a sprawling basement that has been enhanced with a walk-out ramp to easily transport items in and out of this space without having to carry down the stairs! Incredibly located with Owen J. Roberts schools, and only a mile to historic Saint Peter's Village with rock trails and quarries, the picturesque Stone Barn Cellars Winery, and Ryerss Farm this home is a rare find and exceptional opportunity for homeownership! Home Warranty INCLUDED in sale of the home. Septic and well/water recently inspected and reports are available upon request. To view a Virtual Photo Tour of this home, visit: and thttps://tours.mjephotographic.com/1621327?idx=1 and to view a satellite image of the property, we recommend visiting Google Earth.
Location
State PA
County Chester
Area Warwick Twp (10319)
Zoning R2
Rooms
Other Rooms Living Room, Dining Room, Primary Bedroom, Bedroom 2, Bedroom 3, Bedroom 4, Kitchen, Basement, Foyer, Breakfast Room, Great Room, Laundry, Office, Primary Bathroom, Full Bath
Basement Full, Daylight, Partial, Connecting Stairway, Unfinished, Walkout Level
Main Level Bedrooms 1
Interior
Interior Features Breakfast Area, Carpet, Ceiling Fan(s), Chair Railings, Entry Level Bedroom, Family Room Off Kitchen, Floor Plan - Traditional, Formal/Separate Dining Room, Kitchen - Eat-In, Kitchen - Table Space, Kitchen - Island, Primary Bath(s), Pantry, Walk-in Closet(s), Wood Floors, Other
Hot Water Other
Heating Other
Cooling Central A/C
Flooring Ceramic Tile, Hardwood, Carpet, Other
Fireplaces Number 1
Fireplaces Type Mantel(s), Wood
Equipment Cooktop, Oven - Wall
Fireplace Y
Appliance Cooktop, Oven - Wall
Heat Source Oil
Laundry Main Floor
Exterior
Exterior Feature Deck(s), Porch(es)
Garage Garage - Side Entry, Inside Access, Oversized
Garage Spaces 3.0
Waterfront N
Water Access N
Roof Type Shingle
Accessibility None
Porch Deck(s), Porch(es)
Parking Type Attached Garage, Driveway
Attached Garage 3
Total Parking Spaces 3
Garage Y
Building
Lot Description Backs to Trees, Cul-de-sac, Flag
Story 2
Sewer On Site Septic
Water Other
Architectural Style Colonial
Level or Stories 2
Additional Building Above Grade, Below Grade
Structure Type 2 Story Ceilings
New Construction N
Schools
School District Owen J Roberts
Others
Senior Community No
Tax ID 19-06 -0054.0500
Ownership Fee Simple
SqFt Source Assessor
Acceptable Financing Cash, Conventional, FHA, VA, USDA
Listing Terms Cash, Conventional, FHA, VA, USDA
Financing Cash,Conventional,FHA,VA,USDA
Special Listing Condition Standard
Read Less Info
Want to know what your home might be worth? Contact us for a FREE valuation!

Our team is ready to help you sell your home for the highest possible price ASAP

Bought with Misha F. Cunningham • Premier Real Estate, Inc.




