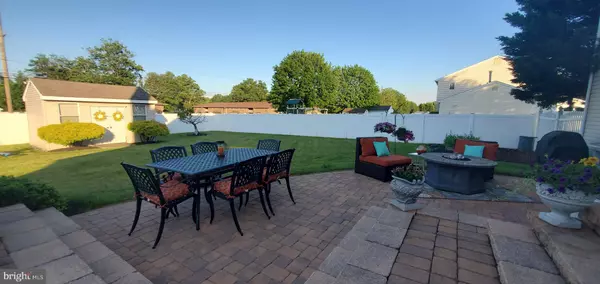For more information regarding the value of a property, please contact us for a free consultation.
Key Details
Sold Price $520,000
Property Type Single Family Home
Sub Type Detached
Listing Status Sold
Purchase Type For Sale
Square Footage 2,684 sqft
Price per Sqft $193
Subdivision Durham Village
MLS Listing ID PABU499906
Sold Date 08/20/20
Style Colonial
Bedrooms 4
Full Baths 2
Half Baths 2
HOA Y/N N
Abv Grd Liv Area 2,684
Originating Board BRIGHT
Year Built 1997
Annual Tax Amount $8,812
Tax Year 2020
Lot Dimensions 91.00 x 137.00
Property Description
Better than new! Owner downsizing- sad to leave this meticulous home! This hard to find center hall Colonial located in Durham Village will impress even the most particular buyer with the abundance of upgrades which include custom interior design, full finished basement, hardscaped rear yard and more! This beautiful home boasts 4 bedrooms, 2 full baths and 2 half baths and is perfect for the buyer searching for perfection. Enter the two story grand entrance way and you'll immediately become impressed by the large casement windows with half moon accents streaming warm natural sunlight, adding to the class and charm of this magnificent home! Foyer features ceramic tile floor, oak stairway and oversized brass chandelier with 21 lights and decorative medallion, the first floor office and half bath sit conveniently off to the left entrance, making for a convenient home office. To the right of the entrance foyer you will find the living/dining room combination with impressive custom trim work and wall to wall carpeting. The eat in kitchen has lots of oak cabinetry, granite countertops, double stainless drop-in sink and garbage disposal, ceramic tile backsplash, gas cooktop , electric double built in wall oven, french door refrigerator, builtin dishwasher and microwave & breakfast bar, pantry closet and Bruce hardwood flooring. Seller has enlarged the kitchen area with bump out with 6' slider and 2 double hung windows providing more dining space and lots of natural lighting. The step down family room off of kitchen features decorative (nonfunctional) gas fireplace with oak and marble accent, 9' window/sliding door for natural lighting, higher end wall to wall carpeting and door to garage. Second story features spacious main bedroom with vaulted ceiling with ceiling fan, large front window with half moon accent and seating bench, double walk in closets, full main bath with combination shower stall and whirlpool tub with ceramic tile, new double espresso vanity w granite countertop and linen closet. Three additional second floor bedrooms with wall to wall carpeting and full hall bath with one piece fiberglass tub, double oak vanity with new granite top. Laundry room is conveniently located near bedrooms in upper hallway. The full finished basement is cable ready with surround sound and speakers and provides for additional living and entertaining space. Additional basement features include oak hand railing, berber carpeting, recessed lighting, half bath with pergo floor and pedestal sink, mechanic room with extra storage and french drain system with sump pump. The exterior impresses with newer custom wood look door system with etched side light windows, curved portico covering, fluted column, slate entry way & professional landscaping, three dimensional roof, maintenance free vinyl siding with burgundy accent shutters, 4 car macadam driveway & custom EP Henry sidewalk leading to oversized fenced in rear yard. The rear yard features 6' white vinyl fencing for privacy, and a dual level custom EP Henry patio providing morning sun and afternoon shade, perfect for enjoying evening bar-b-q's and 12' x 16' shed with maintenance free vinyl siding and electric. Extras include 2 car garage with remote opener(s) and door to side yard, fresh paint and six panel doors throughout, custom window treatments, built in alarm system, Lennox Elite series gas heater with central air, 200 amp circuit breaker system and newer 50 gal hot water heater, located in desirable Neshaminy Schools and conveniently located to major roads and public transportation. Value Galore! - You couldn't buy brand new construction with all of the added upgrades provided with this home.! You will surely fall in love with this home, enjoying easy living for many years to come with family and friends!
Location
State PA
County Bucks
Area Middletown Twp (10122)
Zoning R1
Rooms
Basement Full, Drainage System, Sump Pump, Windows
Main Level Bedrooms 4
Interior
Interior Features Carpet, Ceiling Fan(s), Combination Dining/Living, Crown Moldings, Family Room Off Kitchen, Kitchen - Eat-In, Kitchen - Table Space, Primary Bath(s), Pantry, Recessed Lighting, Stall Shower, Walk-in Closet(s), Window Treatments, Wood Floors, Soaking Tub
Hot Water Natural Gas
Heating Forced Air
Cooling Central A/C
Flooring Hardwood, Carpet, Ceramic Tile
Fireplaces Number 1
Fireplaces Type Gas/Propane, Marble, Non-Functioning
Equipment Built-In Microwave, Dishwasher, Disposal, Dryer - Electric, Oven - Double, Oven - Wall, Refrigerator, Stainless Steel Appliances, Washer, Cooktop
Fireplace Y
Appliance Built-In Microwave, Dishwasher, Disposal, Dryer - Electric, Oven - Double, Oven - Wall, Refrigerator, Stainless Steel Appliances, Washer, Cooktop
Heat Source Natural Gas
Laundry Upper Floor
Exterior
Exterior Feature Patio(s)
Garage Garage Door Opener, Garage - Front Entry, Inside Access
Garage Spaces 6.0
Fence Vinyl, Rear, Privacy
Waterfront N
Water Access N
Roof Type Architectural Shingle
Accessibility None
Porch Patio(s)
Parking Type Attached Garage, Driveway
Attached Garage 2
Total Parking Spaces 6
Garage Y
Building
Lot Description Front Yard, Level, Rear Yard, SideYard(s)
Story 2
Sewer Public Sewer
Water Public
Architectural Style Colonial
Level or Stories 2
Additional Building Above Grade, Below Grade
Structure Type Dry Wall
New Construction N
Schools
School District Neshaminy
Others
Senior Community No
Tax ID 22-039-100
Ownership Fee Simple
SqFt Source Assessor
Acceptable Financing FHA, Cash, Conventional, VA
Listing Terms FHA, Cash, Conventional, VA
Financing FHA,Cash,Conventional,VA
Special Listing Condition Standard
Read Less Info
Want to know what your home might be worth? Contact us for a FREE valuation!

Our team is ready to help you sell your home for the highest possible price ASAP

Bought with Anthony D Roth • RE/MAX Properties - Newtown




