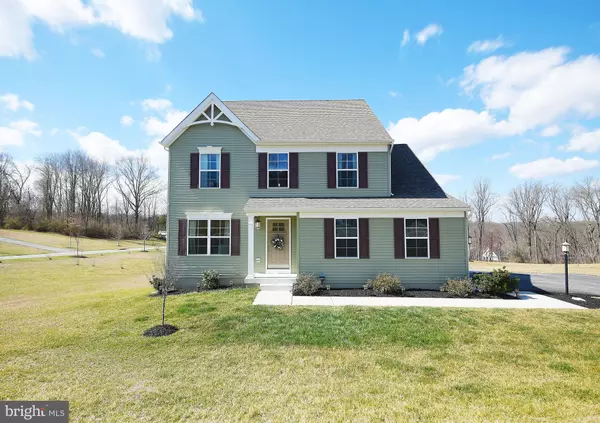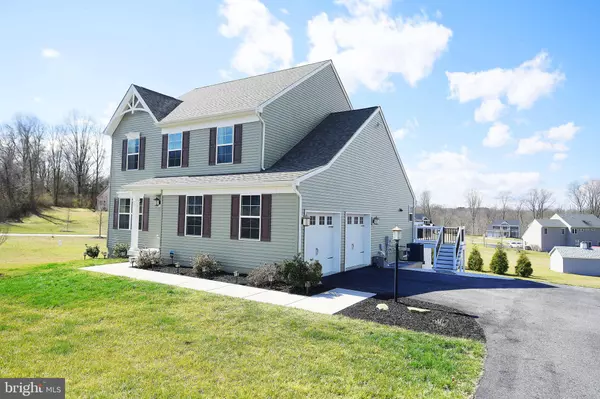For more information regarding the value of a property, please contact us for a free consultation.
Key Details
Sold Price $375,000
Property Type Single Family Home
Sub Type Detached
Listing Status Sold
Purchase Type For Sale
Square Footage 2,535 sqft
Price per Sqft $147
Subdivision Conowingo
MLS Listing ID MDCC168456
Sold Date 05/28/20
Style Colonial
Bedrooms 4
Full Baths 2
Half Baths 1
HOA Fees $33
HOA Y/N Y
Abv Grd Liv Area 2,085
Originating Board BRIGHT
Year Built 2015
Annual Tax Amount $3,460
Tax Year 2020
Lot Size 0.954 Acres
Acres 0.95
Property Description
This 4-bedroom 2.5 bath colonial has everything today s buyers are looking for. Built in 2015, this beautiful home sits on a flat .95-acre lot, has over 2,000 finished square feet and a true open floor plan. The interior of this home is simply gorgeous, large kitchen with an over-sized island with stainless steel appliances and a large pantry. Beautiful upgraded cabinetry for ample storage and stunning design. The kitchen flows seamlessly into the large family room with a propane fireplace. Both rooms are flooded with natural light. The first floor also comes with a separate playroom, half bath, and a large mudroom/laundry room that is very convenient. The second story has a great master suite with tray ceilings and a walk-in closet. The master bath is exceptional, with dual vanities and a two-person glass shower with dual showerheads. There are also 3 additional spacious bedrooms on the second floor and another full bathroom. The owners of this home have done loads of upgrades even though it is five years young. They had the home built with an upgraded HVAC system, they added a water softener, they expanded the driveway, have done extensive landscaping and stonework just last year. They built a 16x20 Azek deck on the rear of the home with two sets of stairs for easy access. They had the bottom of the deck enclosed for an 18x20 shed with stone and lights for amazing storage. This home has it all, offers the appeal of living in a community, but with the large lots in the neighborhood, you are not on top of your neighbors. This is a house that is truly ready to move in and call it home
Location
State MD
County Cecil
Zoning NAR
Rooms
Basement Full, Unfinished
Interior
Interior Features Carpet, Ceiling Fan(s), Dining Area, Family Room Off Kitchen, Floor Plan - Open, Kitchen - Island, Kitchen - Table Space, Kitchen - Eat-In, Primary Bath(s), Pantry, Stall Shower, Tub Shower, Walk-in Closet(s), Wood Floors, Upgraded Countertops
Heating Heat Pump(s)
Cooling Ceiling Fan(s), Central A/C
Fireplaces Number 1
Fireplaces Type Gas/Propane
Equipment Built-In Microwave, Dishwasher, Disposal, Dryer, Exhaust Fan, Oven/Range - Electric, Refrigerator, Stainless Steel Appliances, Washer
Fireplace Y
Appliance Built-In Microwave, Dishwasher, Disposal, Dryer, Exhaust Fan, Oven/Range - Electric, Refrigerator, Stainless Steel Appliances, Washer
Heat Source Propane - Owned
Laundry Main Floor
Exterior
Exterior Feature Deck(s)
Garage Garage Door Opener, Garage - Side Entry
Garage Spaces 2.0
Waterfront N
Water Access N
Accessibility None
Porch Deck(s)
Parking Type Attached Garage, Driveway
Attached Garage 2
Total Parking Spaces 2
Garage Y
Building
Story 3+
Sewer Septic Exists
Water Well
Architectural Style Colonial
Level or Stories 3+
Additional Building Above Grade, Below Grade
New Construction N
Schools
School District Cecil County Public Schools
Others
Senior Community No
Tax ID 0807057156
Ownership Fee Simple
SqFt Source Assessor
Special Listing Condition Standard
Read Less Info
Want to know what your home might be worth? Contact us for a FREE valuation!

Our team is ready to help you sell your home for the highest possible price ASAP

Bought with Lamont Jude • Le Reve Real Estate




