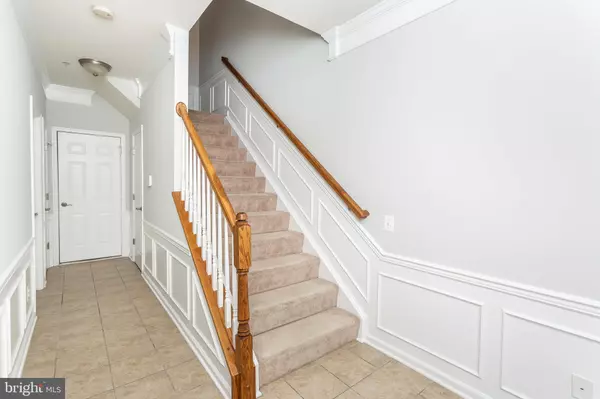For more information regarding the value of a property, please contact us for a free consultation.
Key Details
Sold Price $450,000
Property Type Townhouse
Sub Type Interior Row/Townhouse
Listing Status Sold
Purchase Type For Sale
Square Footage 2,252 sqft
Price per Sqft $199
Subdivision Mchenry Pointe
MLS Listing ID MDBA504466
Sold Date 07/31/20
Style Colonial
Bedrooms 3
Full Baths 2
Half Baths 2
HOA Fees $19/qua
HOA Y/N Y
Abv Grd Liv Area 2,252
Originating Board BRIGHT
Year Built 2007
Annual Tax Amount $10,735
Tax Year 2019
Property Description
"Welcome to "McHenry Pointe" This Interior Townhouse is freshly painted and ready for a New Owner... 3 Bedrooms & 2/2 Baths - First Floor Den, PR, Laundry & Access to the 2 Car Garage - Upper Level is Bright & Open with Hardwood Floors throughout the Living Room, Traditional Dining Room, Powder Room & Spacious Eat-In Kitchen with SS Appliances, Handsome Cabinetry & Plenty of Granite Countertop Space - Master Bedroom has a Walk in Closet & Master Bath with double vanity, separate shower & soaking tub - 2 Additional Bedrooms & Hall Bath - Top Floor is set-up with a wet bar, cabinets, mini frig and Slider out to the expansive Roof Top Deck - Dog Parks - Play around of Kickball - Walk to all the Hot Spots in Locust Point...!!!
Location
State MD
County Baltimore City
Zoning R-8
Rooms
Other Rooms Living Room, Dining Room, Primary Bedroom, Bedroom 2, Bedroom 3, Kitchen, Den, Foyer, Breakfast Room, Laundry, Bonus Room, Primary Bathroom
Interior
Interior Features Breakfast Area, Carpet, Ceiling Fan(s), Chair Railings, Crown Moldings, Dining Area, Floor Plan - Open, Formal/Separate Dining Room, Kitchen - Gourmet, Kitchen - Eat-In, Kitchen - Table Space, Primary Bath(s), Recessed Lighting, Soaking Tub, Stall Shower, Tub Shower, Wainscotting, Walk-in Closet(s), Wet/Dry Bar, Wood Floors
Hot Water Natural Gas
Heating Forced Air
Cooling Central A/C, Ceiling Fan(s)
Flooring Hardwood, Ceramic Tile, Carpet
Equipment Cooktop, Cooktop - Down Draft, Built-In Microwave, Dishwasher, Disposal, Exhaust Fan, Oven - Single, Refrigerator, Washer - Front Loading, Dryer - Front Loading
Fireplace N
Window Features Casement,Double Hung,Transom,Screens,Sliding
Appliance Cooktop, Cooktop - Down Draft, Built-In Microwave, Dishwasher, Disposal, Exhaust Fan, Oven - Single, Refrigerator, Washer - Front Loading, Dryer - Front Loading
Heat Source Natural Gas
Laundry Main Floor
Exterior
Exterior Feature Roof, Deck(s)
Garage Garage - Rear Entry, Garage Door Opener
Garage Spaces 2.0
Waterfront N
Water Access N
View Panoramic, Scenic Vista
Accessibility Other
Porch Roof, Deck(s)
Parking Type Attached Garage
Attached Garage 2
Total Parking Spaces 2
Garage Y
Building
Story 3
Sewer Public Sewer
Water Public
Architectural Style Colonial
Level or Stories 3
Additional Building Above Grade, Below Grade
Structure Type 9'+ Ceilings
New Construction N
Schools
School District Baltimore City Public Schools
Others
Senior Community No
Tax ID 0324112024 087
Ownership Fee Simple
SqFt Source Estimated
Security Features Carbon Monoxide Detector(s),Security System,Smoke Detector,Sprinkler System - Indoor
Special Listing Condition Standard
Read Less Info
Want to know what your home might be worth? Contact us for a FREE valuation!

Our team is ready to help you sell your home for the highest possible price ASAP

Bought with James Z Gunsiorowski • Cummings & Co. Realtors




