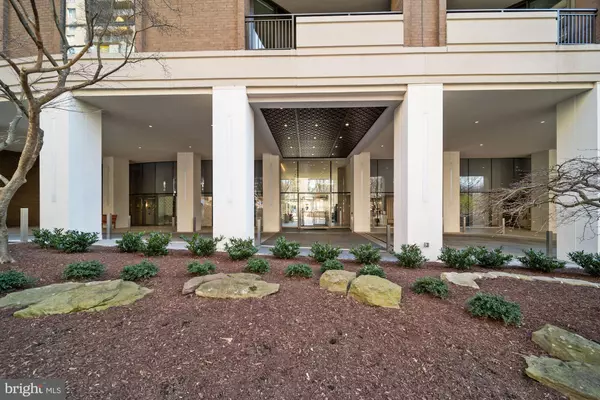For more information regarding the value of a property, please contact us for a free consultation.
Key Details
Sold Price $805,100
Property Type Condo
Sub Type Condo/Co-op
Listing Status Sold
Purchase Type For Sale
Square Footage 1,316 sqft
Price per Sqft $611
Subdivision Friendship Heights
MLS Listing ID MDMC2042624
Sold Date 05/26/22
Style Contemporary
Bedrooms 2
Full Baths 2
Condo Fees $1,452/mo
HOA Y/N N
Abv Grd Liv Area 1,316
Originating Board BRIGHT
Year Built 1973
Annual Tax Amount $6,380
Tax Year 2021
Property Description
Wow! What a view! What an amazing renovation! Your eyes will pop when you open the front door and see an unobstructed, southern view towards DC! Then you imagine your better lifestyle in the rarely available 04W tier featuring a highly sought after split floor plan surrounded by luxurious materials installed in a full renovation (2019) like Grohe faucets in the bathroom and kitchen, Toto seamless, one-piece toilets, marble tiles in the bathrooms, HD clear, frameless shower door, European-made, non-toxic Kahrs wood floor in white oak, non-VOC paint, US-made Ultracraft cabinets, Silestone quartz Calcutta Bianco countertops with waterfall, washer and dryer in-unit, abundant closet space with replaced windows and a renovated balcony (2016), two assigned, garage parking spaces (tandem) and extra storage on level G1, all at 4620 N. Park Avenue, a wonderfully-located, well-run condominium with an outdoor pool, fitness area and newly-renovated lobby located in the heart of Friendship Heights, just two blocks from the Metro Red Line, Whole Foods and many other shops and restaurants.
Location
State MD
County Montgomery
Zoning CONDO
Direction North
Rooms
Main Level Bedrooms 2
Interior
Interior Features Floor Plan - Open, Kitchen - Gourmet, Tub Shower, Walk-in Closet(s), Window Treatments
Hot Water Natural Gas
Heating Forced Air
Cooling Central A/C
Equipment Built-In Range, Dishwasher, Disposal, Dryer, Microwave, Refrigerator, Washer
Fireplace N
Appliance Built-In Range, Dishwasher, Disposal, Dryer, Microwave, Refrigerator, Washer
Heat Source Natural Gas
Laundry Dryer In Unit, Washer In Unit
Exterior
Garage Additional Storage Area, Garage - Side Entry, Garage Door Opener
Garage Spaces 2.0
Amenities Available Elevator, Exercise Room, Extra Storage, Fitness Center, Library, Meeting Room, Party Room, Pool - Outdoor, Recreational Center, Sauna
Waterfront N
Water Access N
View Panoramic, Scenic Vista, Trees/Woods
Accessibility Other
Parking Type Attached Garage
Attached Garage 2
Total Parking Spaces 2
Garage Y
Building
Story 1
Unit Features Hi-Rise 9+ Floors
Sewer Public Sewer
Water Public
Architectural Style Contemporary
Level or Stories 1
Additional Building Above Grade, Below Grade
New Construction N
Schools
Elementary Schools Somerset
Middle Schools Westland
High Schools Bethesda-Chevy Chase
School District Montgomery County Public Schools
Others
Pets Allowed Y
HOA Fee Include Air Conditioning,Common Area Maintenance,Electricity,Ext Bldg Maint,Gas,Heat,Management,Pool(s),Recreation Facility,Reserve Funds,Sewer,Trash,Water
Senior Community No
Tax ID 160701643160
Ownership Condominium
Acceptable Financing Conventional
Horse Property N
Listing Terms Conventional
Financing Conventional
Special Listing Condition Standard
Pets Description Cats OK
Read Less Info
Want to know what your home might be worth? Contact us for a FREE valuation!

Our team is ready to help you sell your home for the highest possible price ASAP

Bought with Anne C Killeen • Washington Fine Properties, LLC




