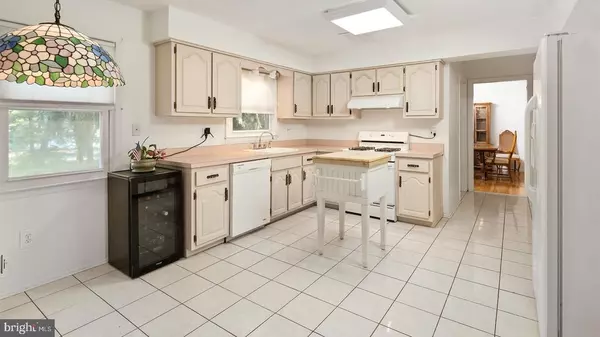For more information regarding the value of a property, please contact us for a free consultation.
Key Details
Sold Price $445,000
Property Type Single Family Home
Sub Type Detached
Listing Status Sold
Purchase Type For Sale
Square Footage 2,266 sqft
Price per Sqft $196
Subdivision Golden Crest
MLS Listing ID NJME301366
Sold Date 12/03/20
Style Colonial,Traditional
Bedrooms 4
Full Baths 2
Half Baths 1
HOA Y/N N
Abv Grd Liv Area 2,266
Originating Board BRIGHT
Year Built 1977
Annual Tax Amount $10,824
Tax Year 2019
Lot Size 0.850 Acres
Acres 0.85
Lot Dimensions 145.00 x 277.00
Property Description
Beautiful 4 bedroom, 2.5 bath Saxony Model Colonial, situated at the end of the cul-de-sac; this premium lot is approximately .89 acres of privacy. Classic center hall is outfitted with a large living and dining room that is perfect for large scale entertaining or comfortable for everyday living. Kitchen offers plenty of cabinet and counter space and overlooks the park-like backyard and trex deck. Sunken family room features brand new carpeting and full brick wood stove with sliding glass doors that lead to the back yard. Rounding out this first level is a laundry room with access to the backyard and renovated powder room. Upper level features four generously sized bedrooms. Master bedroom offers a walk-in closet plus full bath with stall shower. Three bedrooms share large hall bath. Lower level basement has just been freshly painted and ready to be finished or move your gym equipment right in; as this area has been cleaned and updated for you! Hardwood floors are found throughout each upstairs bedroom, staircase, living and dining room and they have recently been sanded and stained to regain their beautiful natural luster. Windows have been updated, property offers natural gas and central air. The saying, "location, location, location!" couldn't be more true with this home; Steinert, Reynolds and Alexander schools plus minutes to major roadways and Hamilton train station. This Golden Crest gem is sure to please.
Location
State NJ
County Mercer
Area Hamilton Twp (21103)
Zoning RES
Rooms
Other Rooms Living Room, Dining Room, Primary Bedroom, Bedroom 2, Bedroom 3, Bedroom 4, Kitchen, Family Room, Laundry
Basement Full
Interior
Interior Features Family Room Off Kitchen, Kitchen - Eat-In
Hot Water Natural Gas
Heating Forced Air
Cooling Central A/C
Flooring Hardwood, Ceramic Tile
Fireplaces Number 1
Equipment Dishwasher, Oven/Range - Gas, Refrigerator
Fireplace Y
Appliance Dishwasher, Oven/Range - Gas, Refrigerator
Heat Source Natural Gas
Laundry Dryer In Unit, Washer In Unit, Main Floor
Exterior
Exterior Feature Deck(s)
Garage Garage - Front Entry, Built In
Garage Spaces 6.0
Fence Fully
Waterfront N
Water Access N
Roof Type Pitched,Shingle
Accessibility None
Porch Deck(s)
Parking Type Attached Garage, Driveway
Attached Garage 2
Total Parking Spaces 6
Garage Y
Building
Lot Description Front Yard, Landscaping, Level, Rear Yard
Story 2
Sewer Public Sewer
Water Public
Architectural Style Colonial, Traditional
Level or Stories 2
Additional Building Above Grade, Below Grade
New Construction N
Schools
Elementary Schools Alexander E.S.
Middle Schools Emily C. Reynolds M.S.
High Schools Hamilton East-Steinert H.S.
School District Hamilton Township
Others
Senior Community No
Tax ID 03-01961-00131
Ownership Fee Simple
SqFt Source Estimated
Acceptable Financing Cash, Conventional, FHA, VA
Listing Terms Cash, Conventional, FHA, VA
Financing Cash,Conventional,FHA,VA
Special Listing Condition Standard
Read Less Info
Want to know what your home might be worth? Contact us for a FREE valuation!

Our team is ready to help you sell your home for the highest possible price ASAP

Bought with Barbara Gallagher • Coldwell Banker Residential Brokerage-Princeton Jc




