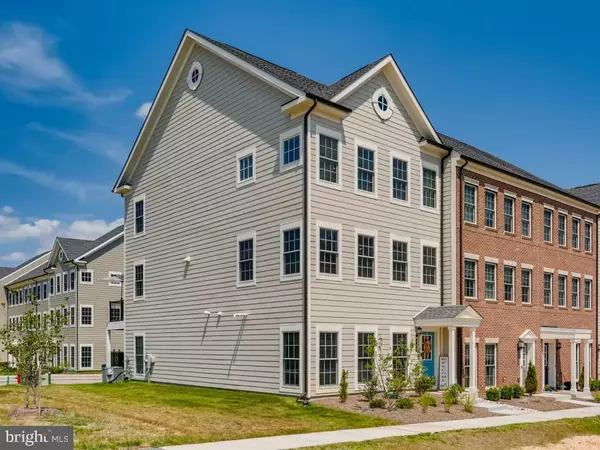For more information regarding the value of a property, please contact us for a free consultation.
Key Details
Sold Price $519,000
Property Type Townhouse
Sub Type End of Row/Townhouse
Listing Status Sold
Purchase Type For Sale
Square Footage 2,332 sqft
Price per Sqft $222
Subdivision Parkside
MLS Listing ID MDCR2002096
Sold Date 11/02/21
Style Federal
Bedrooms 3
Full Baths 3
Half Baths 1
HOA Fees $70/mo
HOA Y/N Y
Abv Grd Liv Area 2,332
Originating Board BRIGHT
Year Built 2020
Annual Tax Amount $1,155
Tax Year 2021
Lot Size 2,365 Sqft
Acres 0.05
Property Description
Welcome Home to this beautiful end-of-group luxury Townhome built in 2020. The impressive gourmet Kitchen features a walk-in Pantry, stainless steel Electrolux appliances, a six burner gas Stove with Hood, double wall Ovens, an under counter Microwave, subway tile backsplash, , soft close 42 inch wood Cabinetry and an incredible 14 ft Quartz Island. The Kitchen opens on one side to the Dining Area with a Wine Bar and a Half Bath and on the other side opens to an expansive Living Room with tons of natural light. The upper level boasts 2 nice Bedrooms, a full Bathroom with a tub-shower combo, a Laundry Room and the spacious Owners' Suite with walk-in closet and spa-like attached Bathroom with quartz dual vanity, a separate water closet, and a walk-in shower with bench seat. The 1st floor features a large Family Room with four oversized windows, a full Bathroom and access to the 2 car rear Garage. Additional features of the home include 9 ft tall ceilings, wooden blinds, LVP floors, a maintenance free rear deck and WiFi signal boosters. Conveniently located within walking distance to downtown Sykesville where you can dine at one of several restaurants, shop at any number of specialty stores and enjoy community events with friends and family. Truly a must see! Call The McGann Group today to schedule a tour.
Location
State MD
County Carroll
Zoning R
Rooms
Other Rooms Living Room, Dining Room, Primary Bedroom, Bedroom 2, Bedroom 3, Kitchen, Family Room, Foyer, Laundry, Mud Room, Other, Utility Room, Bathroom 2, Bathroom 3, Primary Bathroom, Half Bath
Interior
Interior Features Butlers Pantry, Carpet, Combination Kitchen/Living, Combination Kitchen/Dining, Floor Plan - Open, Kitchen - Gourmet, Kitchen - Island, Pantry, Recessed Lighting, Sprinkler System, Upgraded Countertops, Walk-in Closet(s), Wood Floors
Hot Water Tankless, Natural Gas
Heating Forced Air
Cooling Central A/C
Flooring Luxury Vinyl Plank
Equipment Built-In Range, Dishwasher, Disposal, Dryer, Dual Flush Toilets, Energy Efficient Appliances, Exhaust Fan, Icemaker, Humidifier, Instant Hot Water, Oven - Double, Oven - Wall, Range Hood, Refrigerator, Washer, Water Heater - Tankless
Fireplace N
Window Features Double Pane,Energy Efficient,Screens
Appliance Built-In Range, Dishwasher, Disposal, Dryer, Dual Flush Toilets, Energy Efficient Appliances, Exhaust Fan, Icemaker, Humidifier, Instant Hot Water, Oven - Double, Oven - Wall, Range Hood, Refrigerator, Washer, Water Heater - Tankless
Heat Source Natural Gas
Laundry Upper Floor
Exterior
Exterior Feature Deck(s)
Garage Garage - Rear Entry, Inside Access, Built In
Garage Spaces 2.0
Utilities Available Under Ground
Amenities Available Common Grounds, Jog/Walk Path, Tot Lots/Playground
Waterfront N
Water Access N
Roof Type Architectural Shingle
Accessibility None
Porch Deck(s)
Parking Type Attached Garage
Attached Garage 2
Total Parking Spaces 2
Garage Y
Building
Lot Description Premium, SideYard(s)
Story 3
Foundation Slab
Sewer Public Sewer
Water Public
Architectural Style Federal
Level or Stories 3
Additional Building Above Grade, Below Grade
Structure Type 9'+ Ceilings,High
New Construction N
Schools
Elementary Schools Piney Ridge
Middle Schools Sykesville
High Schools Century
School District Carroll County Public Schools
Others
HOA Fee Include Common Area Maintenance,Lawn Care Front,Lawn Care Side,Snow Removal,Trash
Senior Community No
Tax ID 0705432711
Ownership Fee Simple
SqFt Source Assessor
Acceptable Financing Conventional, Cash, FHA, Negotiable, VA
Listing Terms Conventional, Cash, FHA, Negotiable, VA
Financing Conventional,Cash,FHA,Negotiable,VA
Special Listing Condition Standard
Read Less Info
Want to know what your home might be worth? Contact us for a FREE valuation!

Our team is ready to help you sell your home for the highest possible price ASAP

Bought with Lindsey Joyce Funk • AB & Co Realtors, Inc.




