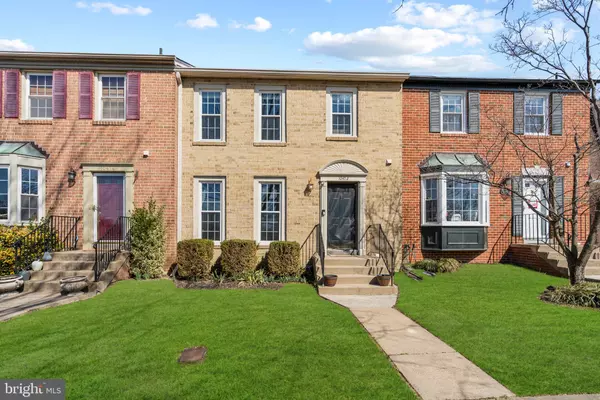For more information regarding the value of a property, please contact us for a free consultation.
Key Details
Sold Price $655,000
Property Type Townhouse
Sub Type Interior Row/Townhouse
Listing Status Sold
Purchase Type For Sale
Square Footage 1,584 sqft
Price per Sqft $413
Subdivision Arrowood
MLS Listing ID VAFX2054994
Sold Date 04/07/22
Style Colonial
Bedrooms 3
Full Baths 2
Half Baths 2
HOA Fees $95/qua
HOA Y/N Y
Abv Grd Liv Area 1,584
Originating Board BRIGHT
Year Built 1979
Annual Tax Amount $6,309
Tax Year 2021
Lot Size 1,826 Sqft
Acres 0.04
Property Description
Charming and updated brick townhouse with 3 bedrooms and 4 baths in sought after Arrowood community. Features include: Hardwood flooring on the main level, and a charming living space. Off the kitchen is a deck perfect for grilling and entertaining all year round. The gorgeous Master Bedroom is large, providing a modern sitting room with versatile space that can be used as a nursery or a home office! Updated master bath with modern finishes. The basement is an ideal play space with a spacious living room featuring a cozy wood-burning fireplace perfect for fall/winter nights. The basement also offers a half bathroom and additional storage space throughout. Additional updates include new LVP flooring in the second floor and basement, fresh paint throughout the entire house, updated both half baths, fireplace refinished, and all new carpet. Other updates include a new roof, new furnace, dishwasher and microwave, washer/dryer, all electrical outlets updated, and new hot water heater. Location is fantastic! Situated in a desirable section of Fairfax County, you can enjoy this peaceful, family-friendly community with great neighbors, a great school district, and fun HOA run family events. Walking distance to playgrounds, farmers markets, coffee shops and restaurants. Easy access to 66, downtown Vienna and Fairfax, and only a short distance to the Vienna Metro. This will only get better as the 66 project wraps up as it will include walking and biking trails! There is much to love about this home; it is a must see!
Location
State VA
County Fairfax
Zoning 220
Rooms
Basement Connecting Stairway, Full, Fully Finished
Interior
Hot Water Electric
Heating Heat Pump(s)
Cooling Central A/C
Fireplaces Number 1
Fireplace Y
Heat Source Electric
Laundry Basement
Exterior
Garage Spaces 2.0
Water Access N
Accessibility Level Entry - Main
Total Parking Spaces 2
Garage N
Building
Story 3
Foundation Other
Sewer Public Sewer
Water Public
Architectural Style Colonial
Level or Stories 3
Additional Building Above Grade, Below Grade
New Construction N
Schools
Elementary Schools Oakton
Middle Schools Oakton
School District Fairfax County Public Schools
Others
Senior Community No
Tax ID 0474 12 0010A
Ownership Fee Simple
SqFt Source Assessor
Special Listing Condition Standard
Read Less Info
Want to know what your home might be worth? Contact us for a FREE valuation!

Our team is ready to help you sell your home for the highest possible price ASAP

Bought with Hon McBride • Vintage Ridge Realty




