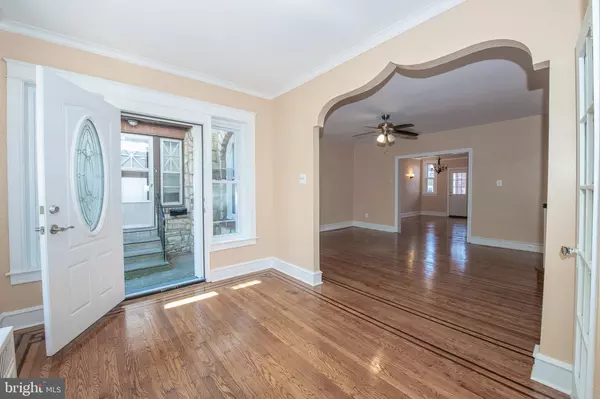For more information regarding the value of a property, please contact us for a free consultation.
Key Details
Sold Price $165,000
Property Type Townhouse
Sub Type Interior Row/Townhouse
Listing Status Sold
Purchase Type For Sale
Square Footage 1,600 sqft
Price per Sqft $103
Subdivision Stonehurst
MLS Listing ID PADE520580
Sold Date 10/30/20
Style Colonial
Bedrooms 3
Full Baths 2
Half Baths 1
HOA Y/N N
Abv Grd Liv Area 1,600
Originating Board BRIGHT
Year Built 1938
Annual Tax Amount $4,014
Tax Year 2019
Lot Size 1,568 Sqft
Acres 0.04
Lot Dimensions 19.00 x 75.00
Property Description
This is a one of a kind Colonial open concept home in one of the desired neighborhoods in Upper Darby Township. This large stone town/row is one of the most unique houses in this area.This is a total rehab home with hardwood floor throw out . You walk from the front door to a foyer and huge living room.There is a nice coat closet before you go to the living room. Walk through to the dining area and there is a door to the deck. From the dining you go to the total renovated kitchen with breakfast Island. Kitchen has Cherry wood cabinets and counters very good looking counter top. From the kitchen you go to the fully finished lower level. There is a half bathroom, utility room and garage in the lower level. From the living room you go to the second floor and you will find a full hallway bathroom. You will find a master suite with a full bathroom and good closet spaces. There are good sized second and third bedrooms good size closet space. This house is located half a block from elementary school and a couple of blocks away from middle school . From this located Upper Darby High is not fer either . Most of the Upper Darby High Students can and walk to School. This house located a block away from public transportation and shopping . If you are looking for a convenient location This is it . This house looks way better than my description . It is easy to show . Make an appointment today!!!
Location
State PA
County Delaware
Area Upper Darby Twp (10416)
Zoning R-10 SINGLE FAMILY
Rooms
Basement Full
Main Level Bedrooms 3
Interior
Hot Water Natural Gas
Heating Hot Water
Cooling Ceiling Fan(s), Window Unit(s)
Heat Source Natural Gas
Exterior
Parking Features Basement Garage
Garage Spaces 1.0
Water Access N
Accessibility 2+ Access Exits
Attached Garage 1
Total Parking Spaces 1
Garage Y
Building
Story 2
Sewer Public Sewer
Water Public
Architectural Style Colonial
Level or Stories 2
Additional Building Above Grade, Below Grade
New Construction N
Schools
School District Upper Darby
Others
Senior Community No
Tax ID 16-04-00258-00
Ownership Fee Simple
SqFt Source Assessor
Special Listing Condition Standard
Read Less Info
Want to know what your home might be worth? Contact us for a FREE valuation!

Our team is ready to help you sell your home for the highest possible price ASAP

Bought with Parveen K Sekhawat • VRA Realty



