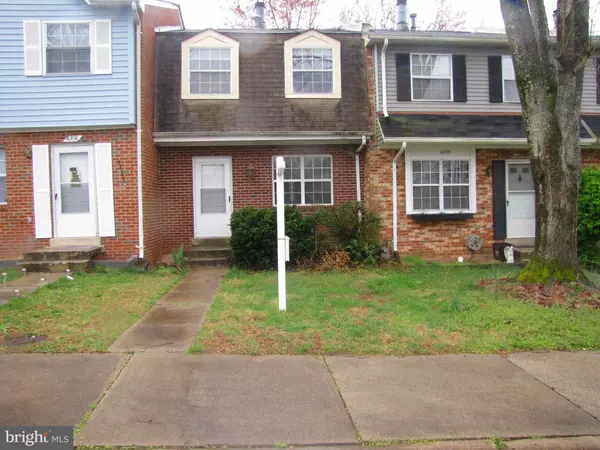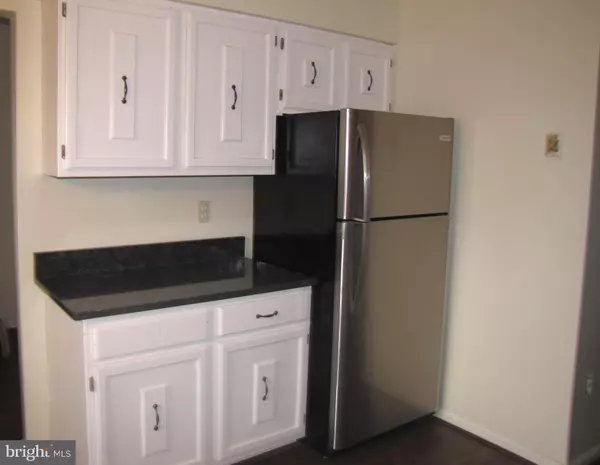For more information regarding the value of a property, please contact us for a free consultation.
Key Details
Sold Price $275,000
Property Type Townhouse
Sub Type Interior Row/Townhouse
Listing Status Sold
Purchase Type For Sale
Square Footage 1,859 sqft
Price per Sqft $147
Subdivision Emberdale
MLS Listing ID VAPW491106
Sold Date 06/02/20
Style Dutch
Bedrooms 4
Full Baths 3
Half Baths 1
HOA Fees $71/mo
HOA Y/N Y
Abv Grd Liv Area 1,278
Originating Board BRIGHT
Year Built 1984
Annual Tax Amount $3,262
Tax Year 2019
Lot Size 1,437 Sqft
Acres 0.03
Property Description
Brick updated townhouse in the older neighborhood of Dale City called Emberdale. This townhouse boasts 3 levels of living with plenty of space. Entry is on the main level with premium laminated flooring. This level houses the kitchen, front room, an eating area and a half bath. It has an updated galley kitchen with white cabinets, new granite counter tops and new stainless steel appliances. The second level of the townhouse features 3 bedrooms and 2 full baths. The master bedroom has double closets and a stand-up shower in its master bath. The second full bath has a tub shower. The lower level has a nice sized family room with a wood burning fireplace. Another room which can be used as a office area with a full bath is attached. The utility room sits off from the bathroom with the washer/dryer. The sliding glass door is an easy access to the outdoor patio. This cute townhouse can be a starter home, or investment property. It is move in ready. Owner is accepting all offers.
Location
State VA
County Prince William
Zoning RPC
Rooms
Other Rooms Living Room, Primary Bedroom, Bedroom 2, Kitchen, Family Room, Breakfast Room, Bedroom 1, Office, Utility Room, Bathroom 1, Primary Bathroom, Full Bath
Basement Full
Interior
Interior Features Breakfast Area, Carpet, Kitchen - Galley, Stall Shower, Tub Shower, Other
Hot Water 60+ Gallon Tank
Heating Forced Air
Cooling Central A/C
Flooring Carpet, Laminated, Vinyl, Ceramic Tile
Fireplaces Number 1
Equipment Stainless Steel Appliances, Dishwasher, Built-In Microwave, Oven - Self Cleaning, Oven/Range - Gas, Refrigerator, Washer, Washer/Dryer Hookups Only
Furnishings No
Fireplace Y
Appliance Stainless Steel Appliances, Dishwasher, Built-In Microwave, Oven - Self Cleaning, Oven/Range - Gas, Refrigerator, Washer, Washer/Dryer Hookups Only
Heat Source Electric
Exterior
Garage Spaces 1.0
Utilities Available Electric Available, Phone Available, Natural Gas Available, Water Available
Water Access N
Roof Type Asphalt
Accessibility 2+ Access Exits
Total Parking Spaces 1
Garage N
Building
Story 3+
Sewer Public Sewer
Water Public
Architectural Style Dutch
Level or Stories 3+
Additional Building Above Grade, Below Grade
Structure Type Dry Wall
New Construction N
Schools
School District Prince William County Public Schools
Others
Pets Allowed Y
Senior Community No
Tax ID 8191-35-7708
Ownership Fee Simple
SqFt Source Estimated
Acceptable Financing Cash, Conventional, FHA, VHDA, VA
Horse Property N
Listing Terms Cash, Conventional, FHA, VHDA, VA
Financing Cash,Conventional,FHA,VHDA,VA
Special Listing Condition Standard
Pets Description Case by Case Basis
Read Less Info
Want to know what your home might be worth? Contact us for a FREE valuation!

Our team is ready to help you sell your home for the highest possible price ASAP

Bought with Anh D Le • Cardinal Realty Brokerage Corporation




