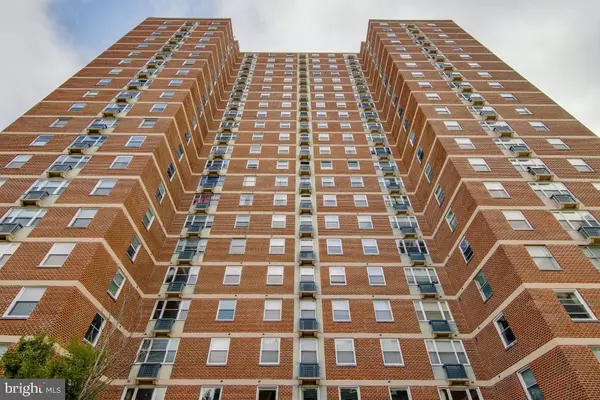For more information regarding the value of a property, please contact us for a free consultation.
Key Details
Sold Price $140,000
Property Type Condo
Sub Type Condo/Co-op
Listing Status Sold
Purchase Type For Sale
Square Footage 1,309 sqft
Price per Sqft $106
Subdivision Mount Vernon Place Historic District
MLS Listing ID MDBA534560
Sold Date 02/25/21
Style Traditional,Unit/Flat
Bedrooms 2
Full Baths 2
Condo Fees $550/mo
HOA Y/N N
Abv Grd Liv Area 1,309
Originating Board BRIGHT
Year Built 1965
Annual Tax Amount $4,170
Tax Year 2020
Property Description
Seller has agreed to pay your HOA fees for the first 6 months! (That's $3,300!) This 2 bedroom/2 bath condo has over 1300 square feet of open concept living. Gleaming hardwood floors. Design the kitchen and baths your way. Primary bedroom has 3 separate closets and bathroom en suite. You can even add your own washer & dryer. Minutes walk to Penn Station and the Johns Hopkins circular stop. So many things to do and see: shopping, dining, schools, and museums. Building has 24-hour guarded security & controlled entry. Common area laundry in LL and mail pick up in lobby. Pop into "The Spot" & grab lunch or dinner without leaving the building. Limited, assigned parking in the building garage. Professional on-site management.
Location
State MD
County Baltimore City
Zoning OR-2
Rooms
Other Rooms Living Room, Dining Room, Bedroom 2, Kitchen, Bedroom 1
Main Level Bedrooms 2
Interior
Interior Features Built-Ins, Dining Area, Flat, Floor Plan - Open, Kitchen - Galley, Combination Dining/Living, Elevator, Entry Level Bedroom, Family Room Off Kitchen, Floor Plan - Traditional, Recessed Lighting, Tub Shower, Walk-in Closet(s), Wood Floors
Hot Water Electric
Heating Central, Heat Pump(s)
Cooling Central A/C
Equipment Cooktop, Dishwasher, Disposal, Exhaust Fan, Oven - Wall, Range Hood, Refrigerator
Appliance Cooktop, Dishwasher, Disposal, Exhaust Fan, Oven - Wall, Range Hood, Refrigerator
Heat Source Electric
Exterior
Exterior Feature Patio(s), Terrace
Garage Garage - Rear Entry, Inside Access
Garage Spaces 100.0
Amenities Available Convenience Store, Elevator, Laundry Facilities, Security
Waterfront N
Water Access N
Accessibility 48\"+ Halls, Elevator, Level Entry - Main, Ramp - Main Level, No Stairs
Porch Patio(s), Terrace
Parking Type On Street, Parking Garage
Total Parking Spaces 100
Garage N
Building
Story 1
Unit Features Hi-Rise 9+ Floors
Sewer Public Sewer
Water Public
Architectural Style Traditional, Unit/Flat
Level or Stories 1
Additional Building Above Grade, Below Grade
New Construction N
Schools
School District Baltimore City Public Schools
Others
HOA Fee Include Common Area Maintenance,Custodial Services Maintenance,Ext Bldg Maint,Management
Senior Community No
Tax ID 0311120497 129
Ownership Condominium
Acceptable Financing Cash, Conventional, FHA
Listing Terms Cash, Conventional, FHA
Financing Cash,Conventional,FHA
Special Listing Condition Standard
Read Less Info
Want to know what your home might be worth? Contact us for a FREE valuation!

Our team is ready to help you sell your home for the highest possible price ASAP

Bought with Cathy A Blassino • Keller Williams Realty Centre




