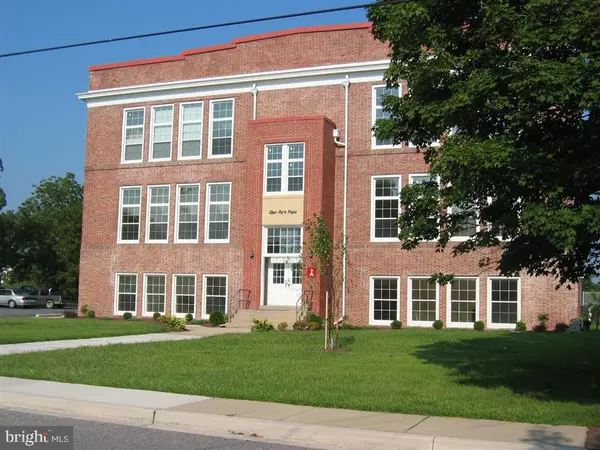For more information regarding the value of a property, please contact us for a free consultation.
Key Details
Sold Price $114,900
Property Type Single Family Home
Sub Type Unit/Flat/Apartment
Listing Status Sold
Purchase Type For Sale
Square Footage 1,144 sqft
Price per Sqft $100
Subdivision None Available
MLS Listing ID MDCM123240
Sold Date 07/07/20
Style Other
Bedrooms 2
Full Baths 2
HOA Fees $107/mo
HOA Y/N Y
Abv Grd Liv Area 1,144
Originating Board BRIGHT
Year Built 1940
Annual Tax Amount $1,462
Tax Year 2019
Lot Dimensions Two 9 x 18 space per unit
Property Description
STAIR FREE ENTRANCE available. There is a low step in from the outside but the builder will make the unit STAIR FREE if the buyer prefers. This is one of only two units in the building with a private entry door to the outside to supplement the other entry door to the common hall. The building is mostly owner occupied and the condo reserve for replacement account is well funded.This is a sub-floor up conversion of a former public school build into condominiums. This unit features a kitchen ceramic tile floor, natural wood kitchen cabinets, marble look counters, a self cleaning range, dishwasher, and a refrigerator with ice maker. There are two full baths with ceramic tile floors. The common bath features a tub while the en-suite bath has a glass enclosed standing shower with tile walls.It has argon filled windows that rise to 11 feet above the floor. This gives you maximum advantage of the south exposure for both light and solar gain.The master bedroom has a massive window and an en-suite master bath. .You need to either be buzzed into the building or enter with your owner code. The entire building has a monitored fire suppressant system (sprinkler system) This makes you safe and gets you a discount on your homeowners insurance.Each unit is allowed two parking spaces. If you need more there are a number of one car owners who can rent you an extra space.Behind the building is a large yard with two picnic tables and a separately fenced dog walk area. Beyond this back yard is a city park with wonderful playground. The Head Start preschool is just a few blocks away as is the public library.
Location
State MD
County Caroline
Zoning R3
Direction West
Rooms
Main Level Bedrooms 2
Interior
Interior Features Carpet, Ceiling Fan(s), Chair Railings, Combination Dining/Living, Entry Level Bedroom, Primary Bath(s), Sprinkler System
Hot Water Electric
Heating Heat Pump - Electric BackUp
Cooling Heat Pump(s)
Flooring Ceramic Tile, Laminated
Equipment Icemaker, Oven/Range - Electric, Range Hood, Refrigerator, Washer/Dryer Hookups Only, Water Heater
Fireplace N
Window Features Energy Efficient,Insulated,Low-E
Appliance Icemaker, Oven/Range - Electric, Range Hood, Refrigerator, Washer/Dryer Hookups Only, Water Heater
Heat Source Electric
Exterior
Fence Rear
Utilities Available Cable TV Available, DSL Available, Electric Available, Phone Available, Sewer Available
Amenities Available None
Waterfront N
Water Access N
Roof Type Rubber
Accessibility Doors - Lever Handle(s), Level Entry - Main, Other
Parking Type Parking Lot
Garage N
Building
Story 1
Unit Features Garden 1 - 4 Floors
Sewer Public Sewer
Water Public
Architectural Style Other
Level or Stories 1
Additional Building Above Grade
Structure Type Dry Wall
New Construction N
Schools
Elementary Schools Greensboro
Middle Schools Lockerman
High Schools North Caroline
School District Caroline County Public Schools
Others
Pets Allowed N
HOA Fee Include None
Senior Community No
Tax ID 034115
Ownership Condominium
Acceptable Financing Cash, Conventional, FHA, Rural Development
Listing Terms Cash, Conventional, FHA, Rural Development
Financing Cash,Conventional,FHA,Rural Development
Special Listing Condition Standard
Read Less Info
Want to know what your home might be worth? Contact us for a FREE valuation!

Our team is ready to help you sell your home for the highest possible price ASAP

Bought with Michael S Shipley • Benson & Mangold, LLC.




