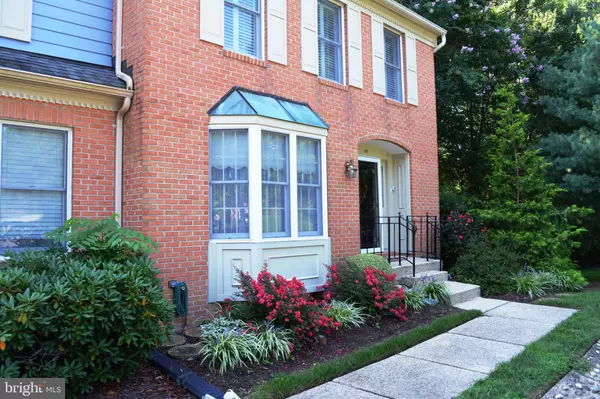For more information regarding the value of a property, please contact us for a free consultation.
Key Details
Sold Price $295,000
Property Type Townhouse
Sub Type End of Row/Townhouse
Listing Status Sold
Purchase Type For Sale
Square Footage 2,316 sqft
Price per Sqft $127
Subdivision Hickory Ridge La Plata
MLS Listing ID MDCH217060
Sold Date 10/08/20
Style Colonial
Bedrooms 3
Full Baths 3
Half Baths 1
HOA Fees $90/ann
HOA Y/N Y
Abv Grd Liv Area 1,836
Originating Board BRIGHT
Year Built 1988
Annual Tax Amount $3,693
Tax Year 2019
Property Description
I think with one look you will agree this unit its a 10! Gleaming REAL hardwood flooring, custom built ins, breakfast bar, fresh paint, NEW Karastan carpeting on stairs & upper level, 6 Month old Upgraded HVAC, gas fireplaces, new hot water heater, plantation shutters on all windows except the bumped out bay, ALL Brick, full decking off of family room and dining area, patio on basement walk out. Storage closets in all directions, large custom bath in basement (handicapped accessible), family room w/ gas log FP/insert, crown moldings, main level laundry room/storage. Home set up for FIOS but Comcast available. This is truly MOVE IN ready. You can enjoy walks into town for coffee, library, ice-cream, a variety of restaurants & boutiques along w/ medical care. Hickory Ridge has always been a sought after community of upscale homes, town homes & duplexes. *end unit*all brick*3 finished levels*2 Fireplaces *3.5 baths*Hobby room*formal dining*2 family rooms*updates*Plantation shutters * New HVAC & Hot Water heater*patio *deck *fenced yard.
Location
State MD
County Charles
Zoning PUD
Rooms
Other Rooms Dining Room, Family Room, Hobby Room, Full Bath
Basement Daylight, Full, Fully Finished, Improved, Interior Access, Rear Entrance, Walkout Level
Main Level Bedrooms 3
Interior
Interior Features Breakfast Area, Built-Ins, Ceiling Fan(s), Crown Moldings, Dining Area, Family Room Off Kitchen, Floor Plan - Open, Kitchen - Country, Pantry, Upgraded Countertops, Walk-in Closet(s), Window Treatments, Wood Floors
Hot Water Electric
Heating Heat Pump(s)
Cooling Central A/C
Flooring Carpet, Ceramic Tile, Hardwood
Fireplaces Number 2
Fireplaces Type Brick, Fireplace - Glass Doors
Equipment Built-In Microwave, Dishwasher, Disposal, Dryer, Exhaust Fan, Oven/Range - Electric, Refrigerator, Stainless Steel Appliances, Washer
Fireplace Y
Window Features Bay/Bow,Energy Efficient,Screens
Appliance Built-In Microwave, Dishwasher, Disposal, Dryer, Exhaust Fan, Oven/Range - Electric, Refrigerator, Stainless Steel Appliances, Washer
Heat Source Electric
Laundry Main Floor
Exterior
Garage Spaces 2.0
Parking On Site 2
Waterfront N
Water Access N
Roof Type Architectural Shingle
Accessibility None
Parking Type Parking Lot
Total Parking Spaces 2
Garage N
Building
Lot Description Backs to Trees, Corner, Landscaping
Story 3
Sewer Public Sewer
Water Public
Architectural Style Colonial
Level or Stories 3
Additional Building Above Grade, Below Grade
New Construction N
Schools
School District Charles County Public Schools
Others
Senior Community No
Tax ID 0901046322
Ownership Fee Simple
SqFt Source Estimated
Acceptable Financing Cash, Conventional, FHA
Listing Terms Cash, Conventional, FHA
Financing Cash,Conventional,FHA
Special Listing Condition Standard
Read Less Info
Want to know what your home might be worth? Contact us for a FREE valuation!

Our team is ready to help you sell your home for the highest possible price ASAP

Bought with Cristina L Curtis • CENTURY 21 New Millennium




