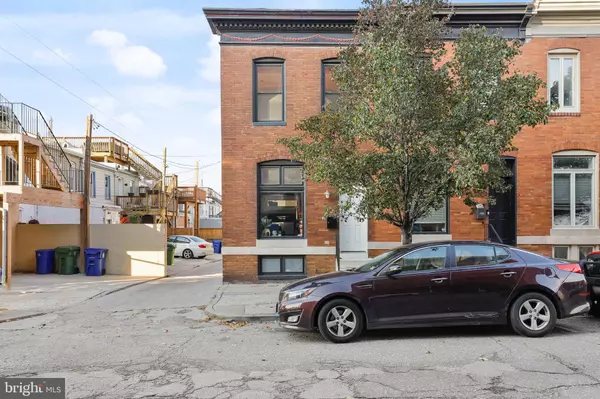For more information regarding the value of a property, please contact us for a free consultation.
Key Details
Sold Price $290,000
Property Type Townhouse
Sub Type End of Row/Townhouse
Listing Status Sold
Purchase Type For Sale
Square Footage 1,370 sqft
Price per Sqft $211
Subdivision Patterson Park
MLS Listing ID MDBA2018590
Sold Date 12/14/21
Style Federal
Bedrooms 3
Full Baths 2
HOA Y/N N
Abv Grd Liv Area 1,120
Originating Board BRIGHT
Year Built 1904
Annual Tax Amount $4,784
Tax Year 2021
Lot Size 980 Sqft
Acres 0.02
Property Description
**Offer deadline is Tuesday November 23rd at 7pm, thank you. ***Just east of Patterson Park you'll find a wonderful end-of-group Italianate style row-house awaiting it's new owner. The exterior brick work is Roman-style, and the painted ornamental cornice has been well preserved. Classic marble front steps welcome you inside. The living room windows face south and west. During the day the worn original hardwood floors are bathed in natural light. The space has been divided by a double sided glass front fireplace. A classic interior arch frames the open plan kitchen that features a tin ceiling. Beyond the kitchen is a small back patio that serves as a walkway to the garage. Upstairs you'll find a primary bedroom with good closets and a full bath with a generous jacuzzi tub. A second bedroom on the top floor is well suited to an office or upstairs living room as it has a glass paneled door that leads to a two level deck. The deck has been constructed over the exterior garage. The lower level of the home has a bedroom that features french doors, a good closet, and a full bath in the carpeted hallway. The back of the lower level is a laundry and mechanical room. The garage carport has room for two cars. This location is a close proximity to the Johns Hopkins medical campuses and the Canton waterfront. Have a dog? This location is a short walk to a beloved dog park. The Patterson Park neighborhood association has voluntary dues. Ready to renovate? Patterson Park is a CHAP historic district and tax credits may be available for those who wish to pursue them. Don't miss this sweet house.
Location
State MD
County Baltimore City
Zoning R-8
Direction South
Rooms
Other Rooms Living Room, Kitchen, Laundry
Basement Partially Finished
Interior
Interior Features Breakfast Area, Ceiling Fan(s), Combination Dining/Living, Wood Floors
Hot Water Natural Gas
Heating Forced Air
Cooling Central A/C, Ceiling Fan(s)
Flooring Hardwood
Fireplaces Number 1
Equipment Built-In Microwave, Dishwasher, Disposal, Oven/Range - Gas, Refrigerator, Washer, Dryer
Appliance Built-In Microwave, Dishwasher, Disposal, Oven/Range - Gas, Refrigerator, Washer, Dryer
Heat Source Natural Gas
Exterior
Waterfront N
Water Access N
Roof Type Composite
Accessibility None
Parking Type Off Street
Garage N
Building
Story 3
Foundation Brick/Mortar
Sewer Public Sewer
Water Public
Architectural Style Federal
Level or Stories 3
Additional Building Above Grade, Below Grade
New Construction N
Schools
School District Baltimore City Public Schools
Others
Pets Allowed Y
Senior Community No
Tax ID 0301141743 034
Ownership Fee Simple
SqFt Source Estimated
Acceptable Financing Conventional, Cash, FHA, FHA 203(k), VA
Listing Terms Conventional, Cash, FHA, FHA 203(k), VA
Financing Conventional,Cash,FHA,FHA 203(k),VA
Special Listing Condition Standard
Pets Description No Pet Restrictions
Read Less Info
Want to know what your home might be worth? Contact us for a FREE valuation!

Our team is ready to help you sell your home for the highest possible price ASAP

Bought with Molly Reed • Red Cedar Real Estate, LLC




