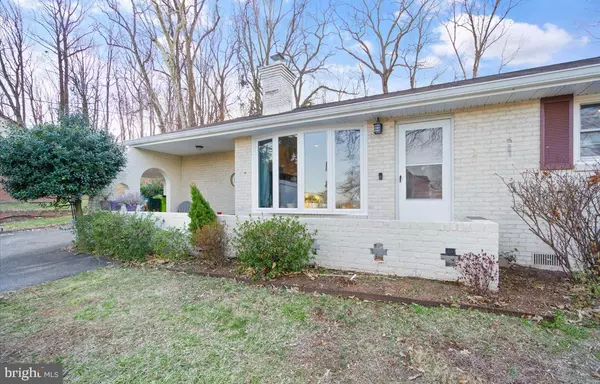For more information regarding the value of a property, please contact us for a free consultation.
Key Details
Sold Price $626,000
Property Type Single Family Home
Sub Type Detached
Listing Status Sold
Purchase Type For Sale
Square Footage 1,605 sqft
Price per Sqft $390
Subdivision Mount High
MLS Listing ID VAPW2020826
Sold Date 04/08/22
Style Bungalow
Bedrooms 4
Full Baths 2
HOA Y/N N
Abv Grd Liv Area 1,605
Originating Board BRIGHT
Year Built 1962
Annual Tax Amount $4,377
Tax Year 2021
Lot Size 0.575 Acres
Acres 0.58
Property Description
RARE opportunity to own 1 of 19 homes in all of Occoquan that has OVER .5 acres, 3+ bedrooms, and 2+ bathrooms and no HOA!! This lovely all brick single family home lies just steps from the heart of the vibrant riverfront town of Historic Occoquan, giving you access to the Occoquan river, quaint and family owned shops and boutiques, and recreation activities at nearby parks and marinas. Occoquan is truly a one-of-a-kind place that gives you a chance to be part of a community hosting artisan markets, river and holiday fests, and has been voted #1 Tourist Destination in Prince William County each year 2015 2020!
In your new home you will love amenities such as beautiful bamboo flooring throughout as well as a renovated kitchen with gorgeous granite countertops, updated cabinets, stainless steel appliances, and custom designed tiling. You can enjoy a warm fire in your living room while looking out at your large front yard through your newly installed bay window (2022 with lifetime warranty). This home boasts an amazing open concept for your kitchen, dining, and living room which will meet all your entertainment needs! This is complimented by your large private back yard which adds even more space to entertain with a covered patio and recently installed French drain. Plus, if you ever have thoughts of expanding, there are architecture approved plans. This home hosts updates throughout like recently installed halo recessed LED lighting, a 2020 bathroom renovation, new furnace (2018), and insulation in the attic.
This home is a commuters dream whether you need to head to Washington D.C. (19 miles), Fort Belvoir (12 miles), all of the shops by Potomac Mills Mall (4.5 miles), or even Quantico (15 miles). Where else can you feel like you live in a hallmark movie town on the river, have over half an acre of privacy, and be just moments from I-95??
Location
State VA
County Prince William
Zoning R4
Rooms
Other Rooms Living Room, Dining Room, Primary Bedroom, Bedroom 2, Bedroom 3, Bedroom 4, Kitchen, Laundry
Main Level Bedrooms 4
Interior
Interior Features Kitchen - Island, Combination Kitchen/Living, Wood Floors, Window Treatments, Primary Bath(s), Upgraded Countertops, Floor Plan - Open
Hot Water Natural Gas
Heating Forced Air, Heat Pump(s)
Cooling Central A/C
Flooring Bamboo, Carpet, Ceramic Tile
Fireplaces Number 1
Fireplaces Type Fireplace - Glass Doors
Equipment Dishwasher, Disposal, Microwave, Refrigerator, Icemaker, Oven/Range - Gas, Stove, Washer, Dryer
Fireplace Y
Window Features Bay/Bow
Appliance Dishwasher, Disposal, Microwave, Refrigerator, Icemaker, Oven/Range - Gas, Stove, Washer, Dryer
Heat Source Natural Gas
Laundry Main Floor
Exterior
Garage Spaces 5.0
Water Access N
Roof Type Asphalt
Accessibility Other
Total Parking Spaces 5
Garage N
Building
Story 1
Foundation Crawl Space
Sewer Public Sewer
Water Public
Architectural Style Bungalow
Level or Stories 1
Additional Building Above Grade, Below Grade
Structure Type Dry Wall
New Construction N
Schools
Elementary Schools Occoquan
Middle Schools Fred M. Lynn
High Schools Woodbridge
School District Prince William County Public Schools
Others
Pets Allowed Y
Senior Community No
Tax ID 8393-62-3599
Ownership Fee Simple
SqFt Source Assessor
Acceptable Financing Cash, Conventional, FHA, VA
Listing Terms Cash, Conventional, FHA, VA
Financing Cash,Conventional,FHA,VA
Special Listing Condition Standard
Pets Description No Pet Restrictions
Read Less Info
Want to know what your home might be worth? Contact us for a FREE valuation!

Our team is ready to help you sell your home for the highest possible price ASAP

Bought with Jorge I Bohabot • Samson Properties




