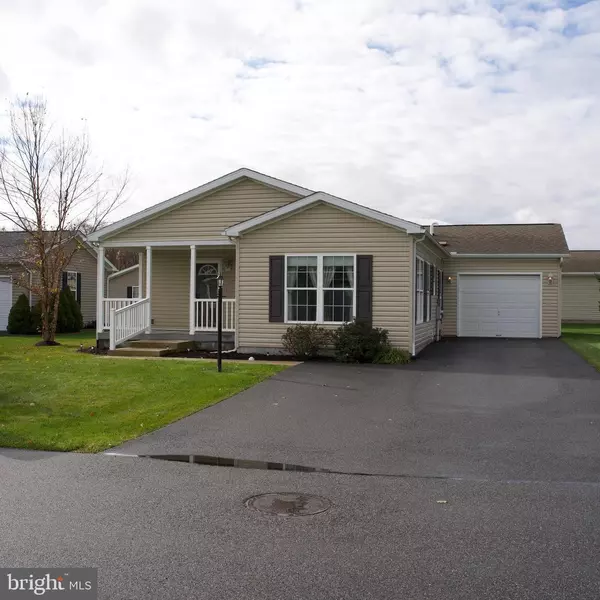For more information regarding the value of a property, please contact us for a free consultation.
Key Details
Sold Price $208,000
Property Type Manufactured Home
Sub Type Manufactured
Listing Status Sold
Purchase Type For Sale
Square Footage 1,372 sqft
Price per Sqft $151
Subdivision Spring Valley Villag
MLS Listing ID PABK2006836
Sold Date 11/29/21
Style Ranch/Rambler
Bedrooms 2
Full Baths 2
HOA Fees $486/mo
HOA Y/N Y
Abv Grd Liv Area 1,372
Originating Board BRIGHT
Land Lease Amount 486.0
Land Lease Frequency Monthly
Year Built 2013
Annual Tax Amount $2,612
Tax Year 2021
Property Description
Welcome to your new home in the beautiful Spring Valley Village Senior Community ... You will immediately feel at home in this beauty! This Ranch Style home has been meticulously maintained and is in near perfect condition. Inside you'll discover a gourmet-style kitchen with upgraded granite countertops and plenty of space for a breakfast table and 4 chairs. The open floor plan allows natural sunlight throughout the home but especially in the large Family Room and Bonus Room off of the kitchen which could be used as a sunroom, dining room, office or even a third bedroom. There is an abundance of closet and storage space throughout the home from the walk in closets in both bedrooms, to the linen closets and into the garage which is oversized allowing for shelving or other storage. The Master Bedroom is spacious and boasts a large master bathroom with an over-sized shower.
Don't hesitate as this stunning home is priced to sell and will not last!!
Location
State PA
County Berks
Area Washington Twp (10289)
Zoning RESIDENTIAL
Rooms
Other Rooms Bedroom 2, Kitchen, Family Room, Bedroom 1, Other
Main Level Bedrooms 2
Interior
Interior Features Carpet, Entry Level Bedroom, Dining Area, Kitchen - Table Space, Kitchen - Gourmet, Kitchen - Eat-In, Primary Bath(s), Stall Shower, Tub Shower, Upgraded Countertops, Walk-in Closet(s), Window Treatments
Hot Water Natural Gas
Heating Forced Air
Cooling Central A/C
Equipment Built-In Microwave, Built-In Range, Dishwasher, Water Heater
Furnishings No
Fireplace N
Appliance Built-In Microwave, Built-In Range, Dishwasher, Water Heater
Heat Source Natural Gas
Laundry Main Floor
Exterior
Exterior Feature Porch(es)
Parking Features Garage - Front Entry, Additional Storage Area
Garage Spaces 3.0
Amenities Available Club House
Water Access N
Accessibility None
Porch Porch(es)
Attached Garage 1
Total Parking Spaces 3
Garage Y
Building
Story 1
Sewer Public Sewer
Water Public
Architectural Style Ranch/Rambler
Level or Stories 1
Additional Building Above Grade
New Construction N
Schools
School District Boyertown Area
Others
HOA Fee Include Common Area Maintenance,Lawn Maintenance,Trash
Senior Community Yes
Age Restriction 55
Tax ID 89-5398-06-48-1029-TC7
Ownership Land Lease
SqFt Source Estimated
Acceptable Financing Cash, Conventional
Horse Property N
Listing Terms Cash, Conventional
Financing Cash,Conventional
Special Listing Condition Standard
Read Less Info
Want to know what your home might be worth? Contact us for a FREE valuation!

Our team is ready to help you sell your home for the highest possible price ASAP

Bought with Kathy M Morcrette • Richard A Zuber Realty-Boyertown



