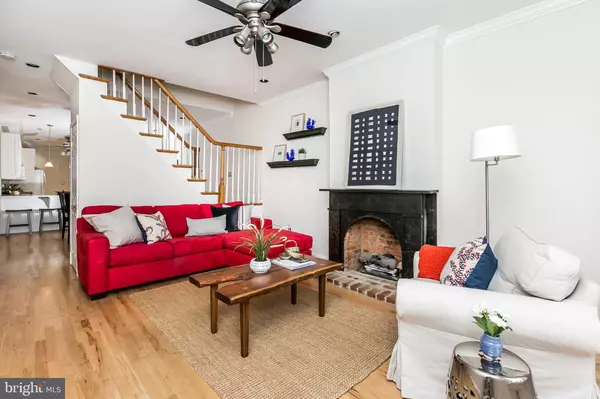For more information regarding the value of a property, please contact us for a free consultation.
Key Details
Sold Price $319,900
Property Type Townhouse
Sub Type Interior Row/Townhouse
Listing Status Sold
Purchase Type For Sale
Square Footage 1,530 sqft
Price per Sqft $209
Subdivision Locust Point
MLS Listing ID MDBA500508
Sold Date 05/08/20
Style Federal
Bedrooms 2
Full Baths 2
Half Baths 1
HOA Y/N N
Abv Grd Liv Area 1,530
Originating Board BRIGHT
Year Built 1875
Annual Tax Amount $7,195
Tax Year 2019
Lot Size 871 Sqft
Acres 0.02
Property Description
This 14 ft wide row home in the heart of Locust Point- one of Baltimore's premiere neighborhoods- offers the charm & warmth of original details such as exposed brick and the convenience of an updated & spacious floor plan with over 1,500 square feet of living space. You'll love the large living room with a cozy gas fireplace, antique mantel and gorgeous wood floors which flow into the open dining & kitchen area. The light & bright white kitchen with upgraded countertops and breakfast bar was designed with the home cook in mind and opens to the spacious dining room with exposed brick wall- it's an ideal layout for entertaining. The rear courtyard is the perfect place for an outdoor grill and the conveniently located half bathroom completes the first floor. Upstairs, the exposed brick walls and wood floors continue and there are two large bedrooms with great closet space- one has a walk-in closet and one of the bedrooms has a wood burning fireplace! There are two full bathrooms upstairs and a centrally located bedroom level laundry. The lower level offers ample storage space. With 2 fireplaces, great closet space, and a well designed layout- this home is a true stand out in an ideal location on a quiet one way street with easy parking. It is just blocks from Under Armor with easy access to I-95, Ft. McHenry, the Inner Harbor, and the fantastic shops, restaurants, and parks of Locust Point & Federal Hill.
Location
State MD
County Baltimore City
Zoning 003
Direction West
Rooms
Other Rooms Living Room, Dining Room, Primary Bedroom, Kitchen, Basement
Basement Unfinished, Interior Access
Interior
Interior Features Ceiling Fan(s), Crown Moldings, Dining Area, Kitchen - Gourmet, Primary Bath(s), Upgraded Countertops, Wood Floors, Floor Plan - Open, Recessed Lighting, Skylight(s), Formal/Separate Dining Room
Hot Water Natural Gas
Heating Forced Air
Cooling Ceiling Fan(s), Central A/C
Fireplaces Number 2
Equipment Built-In Microwave, Dishwasher, Disposal, Dryer, Exhaust Fan, Icemaker, Oven/Range - Gas, Refrigerator, Washer, Water Heater, Dryer - Front Loading
Fireplace Y
Appliance Built-In Microwave, Dishwasher, Disposal, Dryer, Exhaust Fan, Icemaker, Oven/Range - Gas, Refrigerator, Washer, Water Heater, Dryer - Front Loading
Heat Source Natural Gas
Laundry Upper Floor
Exterior
Waterfront N
Water Access N
View City
Accessibility None
Parking Type On Street
Garage N
Building
Story 3+
Sewer Public Sewer
Water Public
Architectural Style Federal
Level or Stories 3+
Additional Building Above Grade, Below Grade
New Construction N
Schools
School District Baltimore City Public Schools
Others
Senior Community No
Tax ID 0324122003B020
Ownership Fee Simple
SqFt Source Estimated
Acceptable Financing Cash, Conventional, FHA, VA
Listing Terms Cash, Conventional, FHA, VA
Financing Cash,Conventional,FHA,VA
Special Listing Condition Standard
Read Less Info
Want to know what your home might be worth? Contact us for a FREE valuation!

Our team is ready to help you sell your home for the highest possible price ASAP

Bought with Chris Yankosky • Northrop Realty




