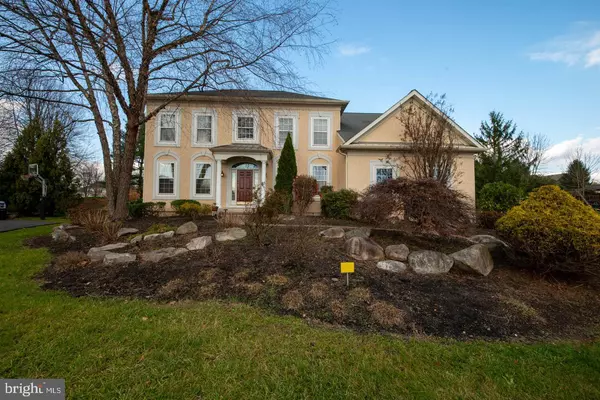For more information regarding the value of a property, please contact us for a free consultation.
Key Details
Sold Price $679,900
Property Type Single Family Home
Sub Type Detached
Listing Status Sold
Purchase Type For Sale
Square Footage 2,781 sqft
Price per Sqft $244
Subdivision Talamore
MLS Listing ID PAMC677230
Sold Date 02/04/21
Style Colonial
Bedrooms 4
Full Baths 2
Half Baths 1
HOA Fees $192/mo
HOA Y/N Y
Abv Grd Liv Area 2,781
Originating Board BRIGHT
Year Built 1997
Annual Tax Amount $10,674
Tax Year 2020
Lot Size 0.326 Acres
Acres 0.33
Lot Dimensions 60.00 x 0.00
Property Description
A rare opportunity to own this one of a kind home uniquely nestled within Talamore Golf Club in desirable Hatboro-Horsham School District. From the moment you pull up to this home situated on a quiet cul-de-sac, you will admire the lovely curb appeal including the gorgeous landscaping, paver walkway, and beautiful front entryway. Once inside the home, you will appreciate the hardwood floors throughout the main level, the light-filled, two-story entryway, and the butterfly staircase with access to both the foyer and kitchen from the 2nd floor. Four generous bedrooms including a fabulous full master suite with jacuzzi tub, upgraded tile shower equipped with steam controls to help relax and unwind after a busy day. Large Closet Maid his/hers closet. Downstairs are the formal living room and dining room with crown molding and wainscoting as well as a private office/den with built-in bookcases. Step into the great room with 20+ foot cathedral ceiling, floor to ceiling stone fireplace with a convenient gas insert. From this room, you can see the golfers making their way up the fairway to the green through the wall of windows. Walk into a spacious kitchen that includes built-in Stainless Steel appliances , pantry, and a large island. The generously sized breakfast area leads to a stunning backyard recreation area. This is an amazing space with a slate patio, stacked stone surround, and a fabulous outdoor fireplace! Take in the views of the 1st hole fairway and green. All this plus a huge children's outdoor gym and play area! And if that isn't enough wait until you see what is in store for you inside the home! Enter the lower level to a huge indoor entertainment oasis! Full custom wet bar with gorgeous woodwork and granite bartop, a billiard area with included pool table (if desired), and a fully outfitted high-end home theater with leather power recliners. The home is equipped with a Control 4 home automation and sound system. Never worry power outages with your whole house Generac generator system! Enjoy your membership to the gorgeous pool and spa, golf, fitness center, tennis, jog/walk trails, great restaurants and so much more! Make this home yours! Make your appointment today!
Location
State PA
County Montgomery
Area Horsham Twp (10636)
Zoning RESIDENTIAL
Rooms
Basement Full
Interior
Interior Features Additional Stairway, Bar, Breakfast Area, Built-Ins, Carpet, Ceiling Fan(s), Crown Moldings, Double/Dual Staircase, Family Room Off Kitchen, Floor Plan - Open, Kitchen - Eat-In, Kitchen - Island, Pantry, Recessed Lighting, Skylight(s), Sprinkler System, Walk-in Closet(s), Wet/Dry Bar, Window Treatments
Hot Water Natural Gas
Heating Forced Air
Cooling Central A/C
Fireplaces Number 1
Fireplaces Type Gas/Propane
Equipment Built-In Microwave, Built-In Range, Dishwasher, Disposal, Range Hood, Refrigerator, Stainless Steel Appliances
Fireplace Y
Appliance Built-In Microwave, Built-In Range, Dishwasher, Disposal, Range Hood, Refrigerator, Stainless Steel Appliances
Heat Source Natural Gas
Exterior
Exterior Feature Patio(s), Terrace
Amenities Available Club House, Common Grounds, Community Center, Fitness Center, Golf Club, Golf Course, Golf Course Membership Available, Pool - Outdoor, Swimming Pool
Waterfront N
Water Access N
Accessibility None
Porch Patio(s), Terrace
Parking Type Driveway, On Street, Off Street
Garage N
Building
Story 2
Sewer Public Sewer
Water Public
Architectural Style Colonial
Level or Stories 2
Additional Building Above Grade, Below Grade
New Construction N
Schools
School District Hatboro-Horsham
Others
HOA Fee Include Common Area Maintenance,Health Club,Management,Pool(s),Recreation Facility,Snow Removal,Trash
Senior Community No
Tax ID 36-00-04424-022
Ownership Fee Simple
SqFt Source Assessor
Security Features 24 hour security
Special Listing Condition Standard
Read Less Info
Want to know what your home might be worth? Contact us for a FREE valuation!

Our team is ready to help you sell your home for the highest possible price ASAP

Bought with John Wylie • Compass RE




