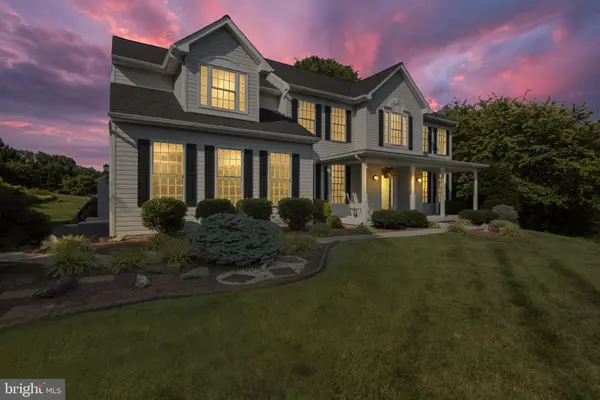For more information regarding the value of a property, please contact us for a free consultation.
Key Details
Sold Price $750,000
Property Type Single Family Home
Sub Type Detached
Listing Status Sold
Purchase Type For Sale
Square Footage 3,386 sqft
Price per Sqft $221
Subdivision Quincy Station
MLS Listing ID MDCR2001574
Sold Date 09/10/21
Style Colonial
Bedrooms 4
Full Baths 2
Half Baths 1
HOA Y/N N
Abv Grd Liv Area 3,386
Originating Board BRIGHT
Year Built 1999
Annual Tax Amount $6,354
Tax Year 2020
Lot Size 1.150 Acres
Acres 1.15
Property Description
This gracious home with 4 beds and 2.5 baths was built with finesse! Sitting across a massive 3,386 sq ft, this home boasts high ceilings, bright and airy oversized rooms, dazzling interior, artful and desirable features. A sweet introduction to the rest of the property is the well-landscaped front yard as well as the welcoming porch that runs half of the length of the home. Step inside to find new oak hardwood flooring and tasteful features throughout including palladium windows, crown molding, and chair railings. The living and dining rooms with oversized windows offer tremendous natural light which makes it perfect for entertaining. The living room features a charming gas fireplace and opens up to the spacious office with shadow box molding. The kitchen boasts complete stainless steel appliances, granite countertops, a center island with seating for 3, and tons of cabinets for storage and display. The adjacent family room has soaring high vaulted ceilings with a gas fireplace as the focal point. Off this area is a huge deck for alfresco dining. Finishing off the main level is a convenient half bath. Move your way up to the second level featuring 4 lovely bedrooms including the owners suite. The primary bedroom is a true retreat! It boasts a luxurious ensuite bath with a corner soaking tub, glass door showers, and dual vanity plus a massive walk-in closet! The remaining 3 bedrooms are substantial, 2 of which have ceiling fans and they all share a full hallway bath. Relax and smell the sweet scent of your organic blackberry and raspberry bush garden! The large deck provides a splendid territorial view! This is a hot listing! Schedule your appointment soon!
Location
State MD
County Carroll
Zoning SINGLE FAMILY
Rooms
Other Rooms Living Room, Dining Room, Bedroom 2, Bedroom 3, Bedroom 4, Kitchen, Family Room, Basement, Foyer, Bedroom 1, Laundry, Office, Full Bath, Half Bath
Basement Unfinished
Interior
Interior Features Attic/House Fan, Ceiling Fan(s), Chair Railings, Crown Moldings, Recessed Lighting, Water Treat System
Hot Water Natural Gas
Heating Forced Air, Heat Pump(s)
Cooling Central A/C
Fireplaces Number 1
Fireplaces Type Gas/Propane
Fireplace Y
Heat Source Natural Gas
Laundry Main Floor
Exterior
Exterior Feature Deck(s), Porch(es)
Garage Garage - Side Entry, Inside Access
Garage Spaces 4.0
Waterfront N
Water Access N
Accessibility None
Porch Deck(s), Porch(es)
Parking Type Attached Garage, Driveway
Attached Garage 2
Total Parking Spaces 4
Garage Y
Building
Lot Description Cul-de-sac
Story 3
Sewer On Site Septic
Water Public
Architectural Style Colonial
Level or Stories 3
Additional Building Above Grade, Below Grade
New Construction N
Schools
School District Carroll County Public Schools
Others
Senior Community No
Tax ID 0705092744
Ownership Fee Simple
SqFt Source Assessor
Security Features Carbon Monoxide Detector(s),Fire Detection System
Special Listing Condition Standard
Read Less Info
Want to know what your home might be worth? Contact us for a FREE valuation!

Our team is ready to help you sell your home for the highest possible price ASAP

Bought with Joshua Mast • Taylor Properties




