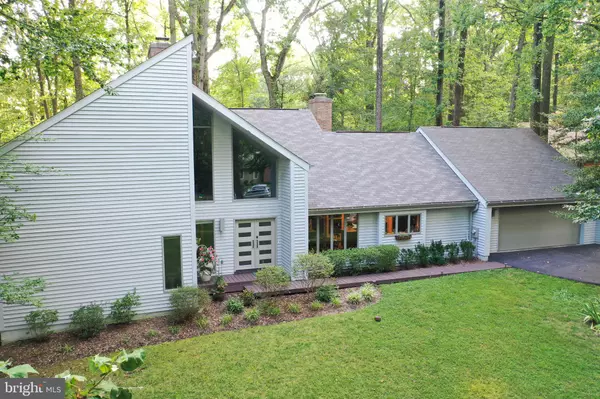For more information regarding the value of a property, please contact us for a free consultation.
Key Details
Sold Price $650,000
Property Type Single Family Home
Sub Type Detached
Listing Status Sold
Purchase Type For Sale
Square Footage 2,912 sqft
Price per Sqft $223
Subdivision Saltworks On Severn
MLS Listing ID MDAA442864
Sold Date 09/30/20
Style Contemporary
Bedrooms 3
Full Baths 2
Half Baths 1
HOA Fees $8/ann
HOA Y/N Y
Abv Grd Liv Area 2,912
Originating Board BRIGHT
Year Built 1983
Annual Tax Amount $5,926
Tax Year 2019
Lot Size 0.790 Acres
Acres 0.79
Property Description
Are you craving space and privacy, while just minutes from Historic Annapolis? Well this home has it all! Located in beautiful "Saltworks on the Severn "on a quiet cul-de-sac. This gorgeous home is situated on just under an acre of land backing to trees on a private lot; a nature lovers retreat. With over 2900 sq ft of finished living space. This home has multiple living spaces for the whole family with 2 large living rooms and each have their own fireplace to cozy up to on those chilly nights. Their is a large eat in kitchen with beautiful wood cabinetry and large island for all of your entertaining needs. . There is also additional space in the kitchen for virtual learning. This home boasts 2 master suites on the ground and upper levels. This is great for a possible in-law suite. The upper master bath has been beautifully updated with a large soaking tub and separate shower. And both master suites have large walk in closets. There is a main floor home office that could be easily converted into a 4th bedroom if needed. There is a separate large dining room with a beautiful fireplace for all of those dinner parties as well.. Also on the main level is a large separate laundry room with newer Fisher Paykel appliances and a separate laundry sink. Moving on up to the upper level you will find the 2nd master bedroom with a completely renovated master bath. There are 2 additional bedrooms and an overlooking loft for more virtual learning spaces or exercise area. This home has so much natural light with its floor to ceiling windows and vaulted ceilings. And did I mention how much storage space this home has; with its oversized 2 car garage with workshop space and separate staircase to a walk in attic with over 800 sq ft of finished space. This home also has some of the largest walk in closets I have ever seen. Space and privacy all in one location. There is a private deck on the rear of the home just ready to host your next outdoor dinner while surrounded by woods and trees. A complete home retreat. This home can easily support the teleworker from home or the commuter heading in the city. With just a 30 minute drive to both DC and Baltimore. So make this home yours and enjoy all of the things that this water oriented community has to offer. Hurry fast it won't last long.
Location
State MD
County Anne Arundel
Zoning R1
Rooms
Other Rooms Office, Additional Bedroom
Main Level Bedrooms 1
Interior
Interior Features Attic, Carpet, Ceiling Fan(s), Dining Area, Family Room Off Kitchen, Floor Plan - Open, Formal/Separate Dining Room, Kitchen - Eat-In, Kitchen - Island, Primary Bath(s), Skylight(s), Tub Shower, Walk-in Closet(s), Water Treat System
Hot Water Electric
Heating Heat Pump(s)
Cooling Central A/C
Flooring Hardwood, Carpet, Ceramic Tile
Fireplaces Number 2
Fireplaces Type Double Sided, Gas/Propane, Stone, Mantel(s), Marble, Wood
Equipment Built-In Microwave, Built-In Range, Cooktop, Dishwasher, Disposal, Dryer - Electric, Icemaker, Oven - Wall, Refrigerator, Trash Compactor, Washer, Water Conditioner - Owned
Furnishings No
Fireplace Y
Window Features Sliding,Screens,Transom
Appliance Built-In Microwave, Built-In Range, Cooktop, Dishwasher, Disposal, Dryer - Electric, Icemaker, Oven - Wall, Refrigerator, Trash Compactor, Washer, Water Conditioner - Owned
Heat Source Electric
Laundry Has Laundry, Main Floor
Exterior
Exterior Feature Patio(s), Deck(s)
Garage Additional Storage Area, Garage - Front Entry, Garage Door Opener, Inside Access, Oversized
Garage Spaces 6.0
Utilities Available Electric Available, Propane, Cable TV Available
Amenities Available Pier/Dock
Waterfront N
Water Access Y
Water Access Desc Canoe/Kayak,Fishing Allowed,Private Access
View Trees/Woods
Roof Type Shingle
Street Surface Black Top
Accessibility None
Porch Patio(s), Deck(s)
Road Frontage City/County
Parking Type Attached Garage, Driveway
Attached Garage 2
Total Parking Spaces 6
Garage Y
Building
Lot Description Backs to Trees, Cul-de-sac, Front Yard, No Thru Street, Rear Yard, Landscaping
Story 2
Sewer Community Septic Tank, Private Septic Tank
Water Private, Well, Filter
Architectural Style Contemporary
Level or Stories 2
Additional Building Above Grade, Below Grade
Structure Type Cathedral Ceilings,Masonry,Vaulted Ceilings
New Construction N
Schools
Elementary Schools Rolling Knolls
Middle Schools Annapolis
High Schools Annapolis
School District Anne Arundel County Public Schools
Others
Pets Allowed N
HOA Fee Include Pier/Dock Maintenance,Common Area Maintenance
Senior Community No
Tax ID 020271390001429
Ownership Fee Simple
SqFt Source Assessor
Security Features Carbon Monoxide Detector(s),Smoke Detector
Acceptable Financing Cash, Conventional, FHA, VA
Horse Property N
Listing Terms Cash, Conventional, FHA, VA
Financing Cash,Conventional,FHA,VA
Special Listing Condition Standard
Read Less Info
Want to know what your home might be worth? Contact us for a FREE valuation!

Our team is ready to help you sell your home for the highest possible price ASAP

Bought with Thomas S Buerger • Compass




