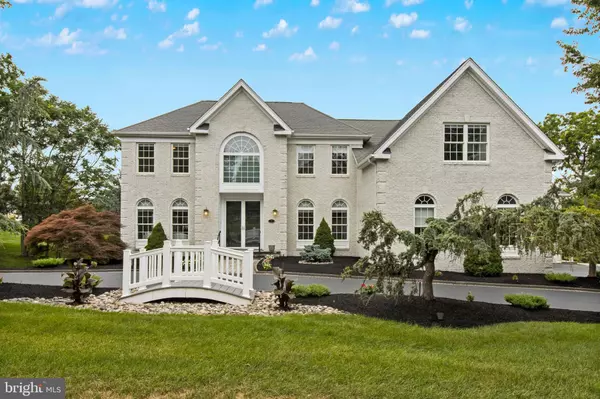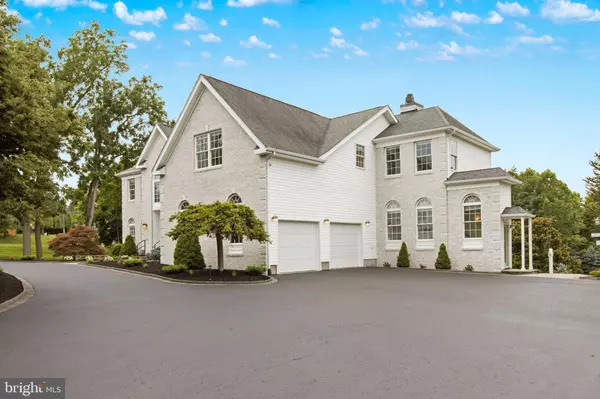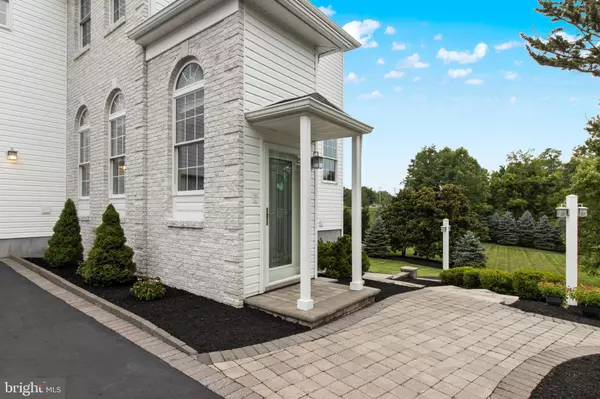For more information regarding the value of a property, please contact us for a free consultation.
Key Details
Sold Price $905,000
Property Type Single Family Home
Sub Type Detached
Listing Status Sold
Purchase Type For Sale
Square Footage 3,923 sqft
Price per Sqft $230
Subdivision Coverdale Glen
MLS Listing ID PABU2005030
Sold Date 12/27/21
Style Colonial
Bedrooms 4
Full Baths 2
Half Baths 3
HOA Fees $83/ann
HOA Y/N Y
Abv Grd Liv Area 3,923
Originating Board BRIGHT
Year Built 2005
Annual Tax Amount $14,998
Tax Year 2021
Lot Size 1.247 Acres
Acres 1.25
Lot Dimensions 330x114
Property Description
Custom built in 2004 this gorgeous brick-front colonial already has so many upgrades and improvements it will feel like you're buying a brand new home. If desired, you'll be able to have the luxury of truly working from home with not only a main floor office but also a full-service beauty salon on lower level with separate entrance (all permits and licenses obtained). Corner property provides you with grounds that measure over an acre and back to a wooded area. Stepping into the two-story foyer you'll be greeted by convenient double-sided stairs, gleaming porcelain tile floors, an office area and a sun-drenched formal living room. The dining room is large enough for those cherished family dinners. The kitchen (OMG the kitchen) features a tasteful modern design, huge island with seating, quartz counter tops, a ton of cabinet space, pantry, stainless steel appliances, breakfast area and much more. There are slider doors that lead to a maintenance-free covered deck overlooking the grounds with very peaceful views. The deck also has steps leading to the backyard. Kitchen overlooks the family room to give you that sought after open-floor plan. The family room features a gas fireplace, recessed lighting, skylights and remote control blinds/shades. You can access the 2nd floor from the back staircase behind the fireplace that leads you right to the luxurious main bedroom suite. Everything you want in a main bedroom suite is here including; a huge walk-in closet with 2 more walk-in areas inside of that walk-in, a makeup room with counter space and cabinets for storage and a main bath that will knock your socks off. The rest of the upstairs has 3 generously sized bedrooms and a full hall bath. The lower level of this home provides a partially finished basement with full size sliding door that walks out to the back patio, rough-ins for water and sewer (where a wet bar was going to go at one point), powder room, tons of storage and a lot of natural light. Also, on the lower level is the beauty salon that could easily be converted to additional living space. With a few modifications you could have a full in-law suite with its own entrance, full bath (the salon powder room has room for a bath/shower), one or two bedrooms (if salon waiting room and hair dressing areas converted) and a kitchen on the other side of the basement where the rough-ins already are. The possibilities are endless! I feel like I need more space to highlight all the incredible details about this home and the property so come see for yourself. PLEASE keep in mind showings of salon ONLY on Sundays. Seller prefers a December settlement.
Location
State PA
County Bucks
Area Middletown Twp (10122)
Zoning R2
Rooms
Basement Connecting Stairway, Daylight, Full, Heated, Interior Access, Outside Entrance, Partially Finished, Poured Concrete, Rear Entrance, Sump Pump, Walkout Level, Windows
Interior
Interior Features Additional Stairway, Family Room Off Kitchen, Floor Plan - Open, Formal/Separate Dining Room, Kitchen - Eat-In, Kitchen - Island, Pantry, Recessed Lighting, Store/Office, Walk-in Closet(s)
Hot Water Propane
Heating Forced Air
Cooling Central A/C
Flooring Carpet, Ceramic Tile
Fireplaces Number 1
Fireplaces Type Gas/Propane
Furnishings Partially
Fireplace Y
Heat Source Propane - Leased
Laundry Main Floor
Exterior
Garage Garage - Side Entry, Garage Door Opener, Inside Access, Oversized
Garage Spaces 12.0
Waterfront N
Water Access N
View Trees/Woods
Accessibility None
Parking Type Attached Garage, Driveway
Attached Garage 2
Total Parking Spaces 12
Garage Y
Building
Lot Description Backs to Trees, Corner, Cul-de-sac, Landscaping, No Thru Street, Rear Yard, Trees/Wooded
Story 2
Sewer Public Sewer
Water Public
Architectural Style Colonial
Level or Stories 2
Additional Building Above Grade, Below Grade
New Construction N
Schools
High Schools Neshaminy
School District Neshaminy
Others
HOA Fee Include Road Maintenance
Senior Community No
Tax ID 22-009-132-002
Ownership Fee Simple
SqFt Source Assessor
Special Listing Condition Standard
Read Less Info
Want to know what your home might be worth? Contact us for a FREE valuation!

Our team is ready to help you sell your home for the highest possible price ASAP

Bought with Marta Pilip • RE/MAX Regency Realty




