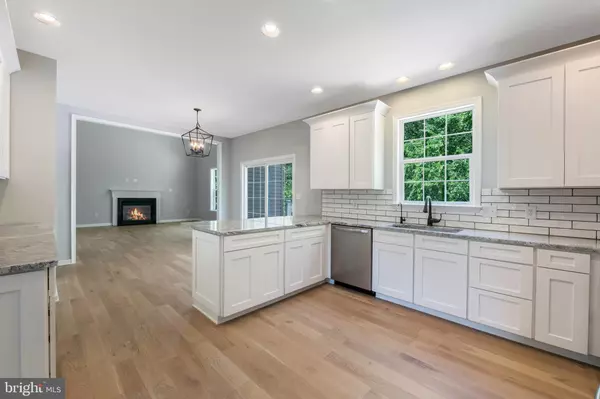For more information regarding the value of a property, please contact us for a free consultation.
Key Details
Sold Price $484,000
Property Type Single Family Home
Sub Type Detached
Listing Status Sold
Purchase Type For Sale
Square Footage 3,230 sqft
Price per Sqft $149
Subdivision Three Creeks
MLS Listing ID MDQA143852
Sold Date 06/26/20
Style Colonial
Bedrooms 4
Full Baths 2
Half Baths 1
HOA Y/N N
Abv Grd Liv Area 3,230
Originating Board BRIGHT
Year Built 2005
Annual Tax Amount $4,090
Tax Year 2019
Lot Size 1.000 Acres
Acres 1.0
Property Description
THIS IS FAR AND AWAY THE LARGEST HOME ON THE MARKET IN THREE CREEKS! The above grade living space is 43% larger than 236 Three Creeks, 40% larger than 127 Three Creeks and 13% larger than 119 E Goldfinch. Nestled in a small community of fine estate homes, 174 West Goldfinch is fully renovated and easily the BEST VALUE; it represents Eastern Shore living at its finest. Built in 2005, the home has been completely updated with a new upscale kitchen, including stainless appliances and granite counters; there's even a wine cooler. All the bathrooms have been updated, plus there's fresh paint and new hardwood floors. Enjoy the soaring great room and fireplace adjoining the kitchen. An enormous, unfinished basement with level walkout, provides for tons of storage. Privately situated on an acre, it backs to trees in the lovely community of Three Creeks. It's totally turnkey, vacant, easy to show and ready for immediate occupancy.
Location
State MD
County Queen Annes
Zoning AG
Rooms
Basement Connecting Stairway, Walkout Level, Interior Access, Space For Rooms
Interior
Interior Features Additional Stairway, Carpet, Ceiling Fan(s), Dining Area, Family Room Off Kitchen, Store/Office, Wood Floors, Chair Railings, Floor Plan - Open, Kitchen - Gourmet, Primary Bath(s), Pantry, Soaking Tub, Upgraded Countertops
Heating Heat Pump(s), Forced Air
Cooling Central A/C, Ceiling Fan(s)
Fireplaces Number 1
Fireplaces Type Gas/Propane
Equipment Built-In Microwave, Stainless Steel Appliances, Dishwasher, Dryer - Front Loading, Icemaker, Oven/Range - Gas, Refrigerator, Washer - Front Loading, Water Heater
Fireplace Y
Appliance Built-In Microwave, Stainless Steel Appliances, Dishwasher, Dryer - Front Loading, Icemaker, Oven/Range - Gas, Refrigerator, Washer - Front Loading, Water Heater
Heat Source Electric, Propane - Leased
Laundry Has Laundry, Main Floor
Exterior
Exterior Feature Deck(s), Patio(s)
Garage Oversized, Garage - Side Entry, Inside Access
Garage Spaces 2.0
Fence Wood
Waterfront N
Water Access N
View Trees/Woods, Garden/Lawn
Street Surface Black Top
Accessibility None
Porch Deck(s), Patio(s)
Parking Type Attached Garage
Attached Garage 2
Total Parking Spaces 2
Garage Y
Building
Lot Description Backs to Trees, Cul-de-sac, No Thru Street, Rear Yard, Front Yard, SideYard(s)
Story 3
Sewer Community Septic Tank, Private Septic Tank
Water Well
Architectural Style Colonial
Level or Stories 3
Additional Building Above Grade, Below Grade
New Construction N
Schools
School District Queen Anne'S County Public Schools
Others
Senior Community No
Tax ID 1803042944
Ownership Fee Simple
SqFt Source Assessor
Special Listing Condition Standard
Read Less Info
Want to know what your home might be worth? Contact us for a FREE valuation!

Our team is ready to help you sell your home for the highest possible price ASAP

Bought with Scott B Smolen • RE/MAX Leading Edge




