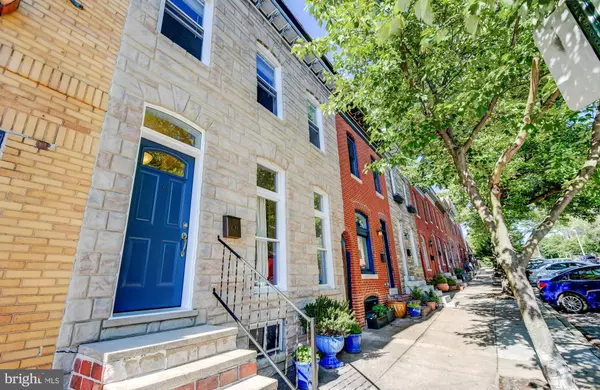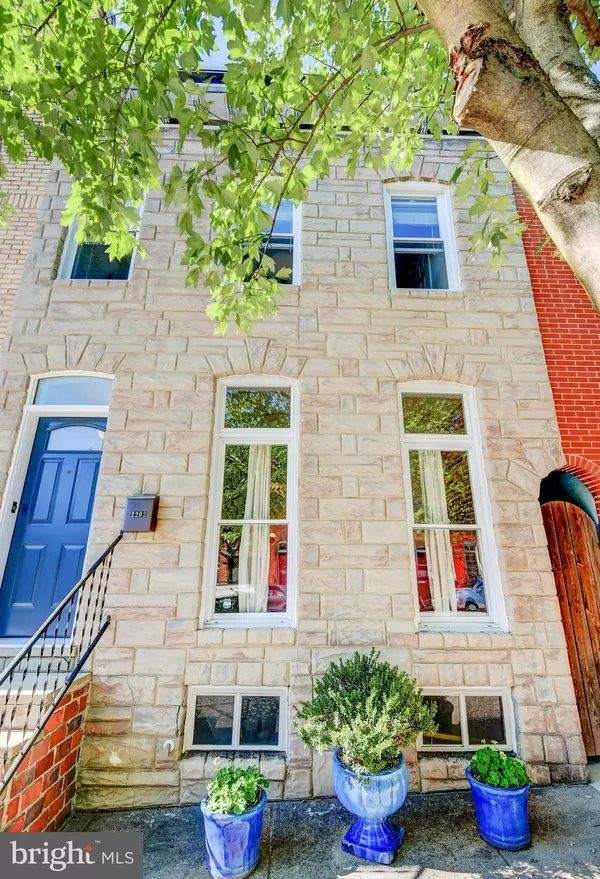For more information regarding the value of a property, please contact us for a free consultation.
Key Details
Sold Price $247,500
Property Type Townhouse
Sub Type Interior Row/Townhouse
Listing Status Sold
Purchase Type For Sale
Square Footage 1,912 sqft
Price per Sqft $129
Subdivision Upper Fells Point
MLS Listing ID MDBA486410
Sold Date 07/31/20
Style Federal
Bedrooms 3
Full Baths 2
HOA Y/N N
Abv Grd Liv Area 1,912
Originating Board BRIGHT
Year Built 1876
Annual Tax Amount $5,300
Tax Year 2019
Lot Size 1,800 Sqft
Acres 0.04
Lot Dimensions 18 by 100
Property Description
Don't miss this awesome home at a remarkable price. Contact me for a virtual walk through if preferred, but this home is easy to show.! This is a special home located in Upper Fell's Point less than one block from Patterson Park and a few blocks from the water. Unlike many others on this block and nearby, this home is 3 windows wide (great space and light) and has an extra large lot which means you can have a wonderful out door oasis and the possibility of parking. Sellers have an estimate for $4,500 to add parking--see neighboring properties behind the home, most of which have parking pads. The home has wonderful historic charm including the original hardwood floors, a beautiful curved staircase, and a stunning mantle in the living room. It also has beautiful exposed brick and high ceilings throughout. The home has a large formal dining room and large kitchen with breakfast bar. A mudroom and recently renovated full bathroom round out the first floor. The second floor has 2 large bedrooms and one small bedroom (one a pass-through) and a very large spa-like 4 piece (separate soaking tub and shower) bathroom on the second floor. The backyard is a wonderful outside oasis. The lot size is 18 X 100, unusually large and wide for this area.( 2201 Gough Street sold for $840,000 in 2019 and its lot size per SDAT is 18X90). Easy walk to the water and water taxi, Fell's Point, Hopkins, Canton, and Harbor area. Very close to many great restaurants and bars, and several neighborhood grocery stores. Note: home has a ductless mini-split system with 3 separate heating and cooling units on each floor, making it up to 30% more efficient than other systems.
Location
State MD
County Baltimore City
Zoning RESIDENTIAL
Rooms
Other Rooms Living Room, Dining Room, Kitchen, Basement, Mud Room
Basement Outside Entrance, Walkout Stairs, Unfinished
Interior
Interior Features Ceiling Fan(s), Chair Railings, Curved Staircase, Formal/Separate Dining Room
Hot Water Natural Gas
Heating Energy Star Heating System
Cooling Energy Star Cooling System
Flooring Hardwood
Equipment Dishwasher, Disposal, Dryer, Exhaust Fan, Icemaker, Oven/Range - Gas
Appliance Dishwasher, Disposal, Dryer, Exhaust Fan, Icemaker, Oven/Range - Gas
Heat Source Electric
Exterior
Exterior Feature Breezeway, Patio(s), Enclosed
Waterfront N
Water Access N
Accessibility 2+ Access Exits
Porch Breezeway, Patio(s), Enclosed
Parking Type Off Street
Garage N
Building
Story 3
Sewer Public Sewer
Water Public
Architectural Style Federal
Level or Stories 3
Additional Building Above Grade, Below Grade
Structure Type Brick,Dry Wall,9'+ Ceilings,Plaster Walls
New Construction N
Schools
School District Baltimore City Public Schools
Others
Senior Community No
Tax ID 0301021758 034
Ownership Fee Simple
SqFt Source Assessor
Special Listing Condition Standard
Read Less Info
Want to know what your home might be worth? Contact us for a FREE valuation!

Our team is ready to help you sell your home for the highest possible price ASAP

Bought with Veronica A Sniscak • Keller Williams Integrity




