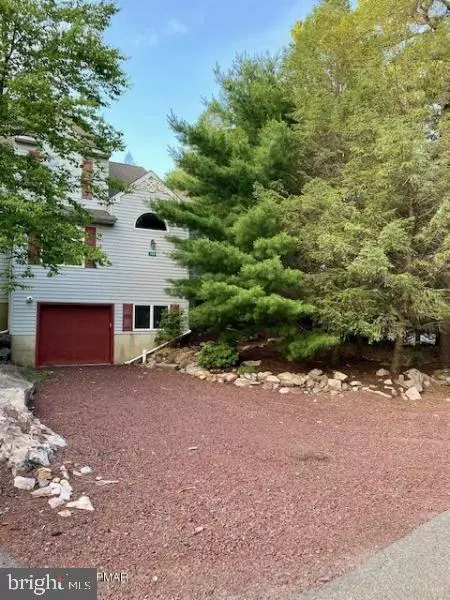For more information regarding the value of a property, please contact us for a free consultation.
Key Details
Sold Price $260,500
Property Type Townhouse
Sub Type End of Row/Townhouse
Listing Status Sold
Purchase Type For Sale
Square Footage 1,288 sqft
Price per Sqft $202
Subdivision Lauralwoods
MLS Listing ID PACC116134
Sold Date 08/07/20
Style Contemporary
Bedrooms 4
Full Baths 3
HOA Fees $311/ann
HOA Y/N Y
Abv Grd Liv Area 1,288
Originating Board BRIGHT
Year Built 1989
Annual Tax Amount $3,909
Tax Year 2020
Lot Dimensions 0.00 x 0.00
Property Description
This one is Not like the others.... This Laurelwoods townhouse END unit has been thoughtfully updated by the current owners.The gorgeous cherry wood Kitchen expands into the living area with a breakfast counter. The stonefaced fireplace sprawls from floor to ceiling in the sundrenced living room giving you a true open concept living space. 4 bedrooms, 3 full baths and a family/game room plus a garage! Close to skiing, lake, resturants, golf, shopping and all major attractions. The mountains are calling!.. 1.5 hours to Lincoln Tunnel, 1 hour to Philly, 1/2hr to Allentown, 1/2hr to Wilkes Barre .
Location
State PA
County Carbon
Area Kidder Twp (13408)
Zoning RESIDENTIAL
Rooms
Other Rooms Living Room, Dining Room, Kitchen, Family Room, Loft
Main Level Bedrooms 1
Interior
Hot Water Electric
Heating Baseboard - Electric
Cooling Central A/C
Flooring Bamboo, Carpet, Ceramic Tile
Fireplaces Number 1
Equipment Dishwasher, Oven/Range - Electric, Refrigerator
Fireplace Y
Appliance Dishwasher, Oven/Range - Electric, Refrigerator
Heat Source Electric
Exterior
Waterfront N
Water Access N
Accessibility None
Parking Type Parking Lot
Garage N
Building
Story 3
Foundation Slab
Sewer Other
Water Community
Architectural Style Contemporary
Level or Stories 3
Additional Building Above Grade, Below Grade
Structure Type Cathedral Ceilings
New Construction N
Schools
School District Jim Thorpe Area
Others
Senior Community No
Tax ID 19E-21-A379
Ownership Other
Acceptable Financing Cash, Conventional
Listing Terms Cash, Conventional
Financing Cash,Conventional
Special Listing Condition Standard
Read Less Info
Want to know what your home might be worth? Contact us for a FREE valuation!

Our team is ready to help you sell your home for the highest possible price ASAP

Bought with Lucille M Richmond • C-21 Select Group-Lake Harmony




