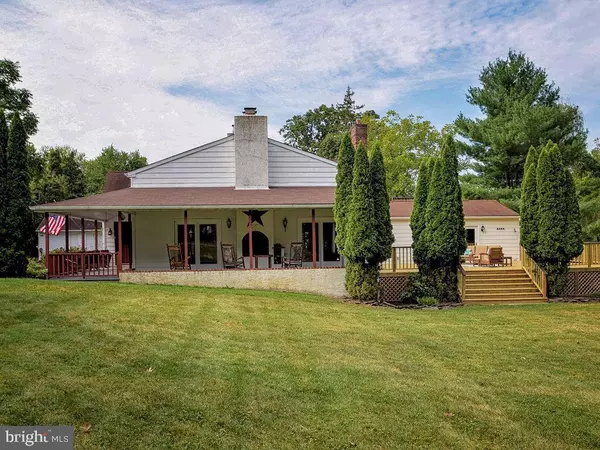For more information regarding the value of a property, please contact us for a free consultation.
Key Details
Sold Price $690,000
Property Type Single Family Home
Sub Type Detached
Listing Status Sold
Purchase Type For Sale
Square Footage 6,409 sqft
Price per Sqft $107
Subdivision Dresher
MLS Listing ID PAMC649006
Sold Date 11/04/20
Style Colonial
Bedrooms 5
Full Baths 4
Half Baths 2
HOA Y/N N
Abv Grd Liv Area 6,409
Originating Board BRIGHT
Year Built 1742
Annual Tax Amount $20,378
Tax Year 2020
Lot Size 4.790 Acres
Acres 4.79
Lot Dimensions 283.00 x 0.00
Property Description
FRESH AIR, OPEN SPACE! This property sits on almost 5 acres in Upper Dublin School District. The home is UNOCCUPIED and MOVE-IN ready. CALL FOR CONTACTLESS SHOWING. The main house has four bedrooms, three and half baths, four fireplaces and a two car over-sized garage while the barn has one bedroom, sitting room, large living space, one and a half baths and a three car garage. The main house features a new kitchen with granite countertops, large island, self closing cabinetry, roll out drawers, new stainless appliances and hardwood floors. The kitchen opens up to a two story family room with fireplace, exposed beams and a loft. The dining room (currently being used as a billiards room) has a fireplace surrounded by custom built in bookcases and shelves constructed of original barn wood. The FIRST FLOOR MASTER bedroom has two walk in closets and French doors leading to the deck. The en suite master bath has a claw foot tub and steam shower. The second floor has three spacious bedrooms. One bedroom has a new en suite bath. The other two bedrooms share a bath that has been renovated. The house features a wrap around porch that leads to the back deck overlooking views of the woods and has a built-in outdoor fireplace for those cooler nights. ***The renovated BARN is an excellent guest house or in-law suite. There is a kitchen, half bath, and a very large two-story living area on the first floor with two sets of French doors leading to the deck and patio areas. The upper level has one bedroom, a sitting room and a full bath with claw foot tub and shower. This property offers easy access to all the main travel arteries (PA Turnpike, Rt 476, 611, 422 and 309) and has nearby shopping! CURRENTLY IN TAX APPEAL PROCESS. TAXES SHOULD BE REDUCED BY 2021.
Location
State PA
County Montgomery
Area Upper Dublin Twp (10654)
Zoning A
Rooms
Basement Partial
Main Level Bedrooms 1
Interior
Interior Features Breakfast Area, Wet/Dry Bar, Walk-in Closet(s), Upgraded Countertops
Hot Water Electric
Heating Baseboard - Hot Water
Cooling Central A/C
Flooring Hardwood, Ceramic Tile, Carpet
Fireplaces Number 4
Equipment Energy Efficient Appliances, Built-In Microwave, Dishwasher, Stainless Steel Appliances
Fireplace Y
Appliance Energy Efficient Appliances, Built-In Microwave, Dishwasher, Stainless Steel Appliances
Heat Source Oil, Electric, Wood
Laundry Main Floor
Exterior
Exterior Feature Deck(s), Patio(s), Porch(es)
Garage Garage - Front Entry, Oversized, Garage Door Opener
Garage Spaces 13.0
Waterfront N
Water Access N
Roof Type Pitched,Shingle
Accessibility 2+ Access Exits
Porch Deck(s), Patio(s), Porch(es)
Parking Type Detached Garage, Driveway
Total Parking Spaces 13
Garage Y
Building
Story 2
Sewer Public Sewer
Water Well
Architectural Style Colonial
Level or Stories 2
Additional Building Above Grade, Below Grade
Structure Type 9'+ Ceilings,Beamed Ceilings
New Construction N
Schools
Elementary Schools Maple Glen
Middle Schools Sandy Run
High Schools Upper Dublin
School District Upper Dublin
Others
Senior Community No
Tax ID 54-00-12118-005
Ownership Fee Simple
SqFt Source Assessor
Acceptable Financing Conventional, Cash, FHA, VA
Listing Terms Conventional, Cash, FHA, VA
Financing Conventional,Cash,FHA,VA
Special Listing Condition Standard
Read Less Info
Want to know what your home might be worth? Contact us for a FREE valuation!

Our team is ready to help you sell your home for the highest possible price ASAP

Bought with Michael Harney • VRA Realty




