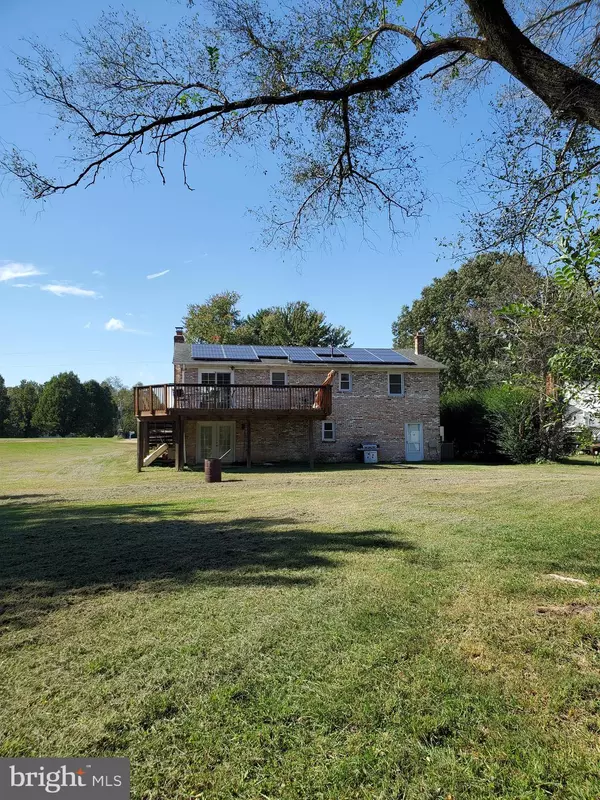For more information regarding the value of a property, please contact us for a free consultation.
Key Details
Sold Price $360,000
Property Type Single Family Home
Sub Type Detached
Listing Status Sold
Purchase Type For Sale
Square Footage 1,644 sqft
Price per Sqft $218
Subdivision Sandy Level Est Sub
MLS Listing ID MDCH2004112
Sold Date 04/08/22
Style Split Foyer
Bedrooms 4
Full Baths 3
HOA Y/N N
Abv Grd Liv Area 1,144
Originating Board BRIGHT
Year Built 1972
Annual Tax Amount $3,739
Tax Year 2021
Lot Size 1.190 Acres
Acres 1.19
Property Description
This house was off the market for a few weeks for some repairs and updates. This house is in a great location and has potential for so many upgrades. From this location you are with in reach of all of the areas in Southern Maryland and still being close to the DC metropolitan area. You will love you huge yard, and a large wood deck looking over an open back yard.
Location
State MD
County Charles
Zoning AC
Direction East
Rooms
Basement Rear Entrance, Front Entrance, Connecting Stairway, Outside Entrance, Daylight, Full, Fully Finished, Heated, Improved, Full
Interior
Interior Features Attic, Kitchen - Country, Combination Kitchen/Dining, Primary Bath(s)
Hot Water Electric
Heating Heat Pump(s), Wood Burn Stove
Cooling Central A/C
Fireplaces Number 1
Fireplaces Type Wood
Equipment Built-In Microwave, Dishwasher, Dryer - Electric, Refrigerator, Washer, Icemaker, Stove
Fireplace Y
Window Features Screens
Appliance Built-In Microwave, Dishwasher, Dryer - Electric, Refrigerator, Washer, Icemaker, Stove
Heat Source Oil, Electric
Exterior
Exterior Feature Deck(s)
Utilities Available Cable TV
Waterfront N
Water Access N
Roof Type Asphalt
Accessibility None
Porch Deck(s)
Parking Type Driveway
Garage N
Building
Lot Description Cleared, Backs to Trees
Story 2
Foundation Slab
Sewer Septic Exists
Water Well
Architectural Style Split Foyer
Level or Stories 2
Additional Building Above Grade, Below Grade
New Construction N
Schools
Elementary Schools T C Martin
Middle Schools Milton M Somers
High Schools Thomas Stone
School District Charles County Public Schools
Others
Pets Allowed Y
Senior Community No
Tax ID 0908017506
Ownership Fee Simple
SqFt Source Assessor
Acceptable Financing Conventional
Horse Property N
Listing Terms Conventional
Financing Conventional
Special Listing Condition Standard
Pets Description No Pet Restrictions
Read Less Info
Want to know what your home might be worth? Contact us for a FREE valuation!

Our team is ready to help you sell your home for the highest possible price ASAP

Bought with Jonathan Milburn • Douglas Realty, LLC




