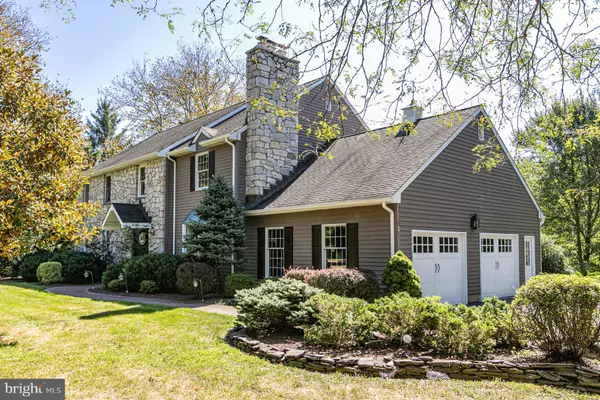For more information regarding the value of a property, please contact us for a free consultation.
Key Details
Sold Price $630,000
Property Type Single Family Home
Sub Type Detached
Listing Status Sold
Purchase Type For Sale
Subdivision Elm Ridge Park
MLS Listing ID NJME292888
Sold Date 06/12/20
Style Colonial
Bedrooms 4
Full Baths 2
Half Baths 2
HOA Y/N N
Originating Board BRIGHT
Year Built 1982
Annual Tax Amount $19,676
Tax Year 2019
Lot Size 1.390 Acres
Acres 1.39
Lot Dimensions 0.00 x 0.00
Property Description
This classic Elm Ridge Park home blends traditional detail with modern finishes. On a large lot with a multi-tiered deck and an outdoor spa to take in the greenery yet nestled in a neighborhood that s conducive to weekend bike rides and easy weekday commutes, here is a pristinely maintained home with big windows, attractive millwork, and fresh paint throughout! Relish the quiet reading opportunities in the sky-lit sunroom and let your creative culinary juices flow in the up-to-date kitchen with cherry-finished cabinetry, a large granite peninsula and paneled appliances. A handy mudroom/laundry room has its own entrance from the deck. The warmth and ambiance of four fireplaces including one in the finished basement and another in the master suite sets the tone for entertaining and relaxing. The living and dining rooms are tailored to holiday gatherings while the family room, sunroom, and walk-out lower level with a wet bar and half bath are ideal for every other day of the year. The master bedroom features a sitting room/home office, a private bath, generous closets and walk-in entry to a huge attic. New carpeting is found in all four bedrooms. View the video tour at https://www.wellcomemat.com/mls/k1me95a105911tif
Location
State NJ
County Mercer
Area Hopewell Twp (21106)
Zoning R150
Rooms
Other Rooms Living Room, Dining Room, Primary Bedroom, Bedroom 2, Bedroom 3, Bedroom 4, Kitchen, Family Room, Study, Sun/Florida Room, Exercise Room, Recreation Room
Basement Walkout Level, Outside Entrance, Windows, Partially Finished
Interior
Heating Forced Air
Cooling Central A/C
Heat Source Oil
Exterior
Garage Garage Door Opener, Inside Access
Garage Spaces 2.0
Waterfront N
Water Access N
Accessibility None
Parking Type Attached Garage, Driveway
Attached Garage 2
Total Parking Spaces 2
Garage Y
Building
Story 2
Sewer On Site Septic
Water Well
Architectural Style Colonial
Level or Stories 2
Additional Building Above Grade, Below Grade
New Construction N
Schools
Elementary Schools Hopewell E.S.
Middle Schools Timberlane M.S.
High Schools Hvchs
School District Hopewell Valley Regional Schools
Others
Senior Community No
Tax ID 06-00043 16-00016
Ownership Fee Simple
SqFt Source Assessor
Special Listing Condition Standard
Read Less Info
Want to know what your home might be worth? Contact us for a FREE valuation!

Our team is ready to help you sell your home for the highest possible price ASAP

Bought with Rosaria A Lawlor • Coldwell Banker Residential Brokerage - Princeton




