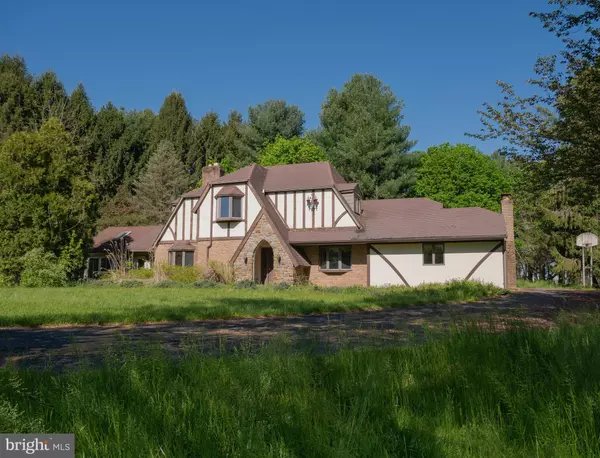For more information regarding the value of a property, please contact us for a free consultation.
Key Details
Sold Price $430,000
Property Type Single Family Home
Sub Type Detached
Listing Status Sold
Purchase Type For Sale
Square Footage 3,898 sqft
Price per Sqft $110
Subdivision None Available
MLS Listing ID MDHR246386
Sold Date 10/08/20
Style Tudor
Bedrooms 4
Full Baths 3
HOA Y/N N
Abv Grd Liv Area 3,898
Originating Board BRIGHT
Year Built 1977
Annual Tax Amount $6,896
Tax Year 2019
Lot Size 7.480 Acres
Acres 7.48
Property Description
Farmette Renovation Opportunity With 2 Possible Subdivisions - Buyer to Perform Due Diligence, Sold Strictly AS IS. PERC Test Performed 6/9/2020, successful results from HARCO. Possible Buyer Building Right Purchase Opportunity . Almost 4,000 Square Feet of Taxable Living Space in this 4 Bedroom, 3 Bath Tudor Style Colonial. Cherry Tree Lined Paved Driveway Leads to Country Living Possibilities and Includes a Barn and Pasture So Bring the Horses, Goats and Chickens!! Plant Your Feet, Fruit or Furry Friends Here. Drink in the Sights and Sounds of the Bucolic World Around You and For Possibly the First Time in Eons Feel Relaxed. Listing Agent Must Accompany All Showings. Please DO NOT Enter Property Unless Accompanied by Listing Agent With Buyer's Agent. Suspect Biological Growth Inside.
Location
State MD
County Harford
Zoning AG
Rooms
Other Rooms Living Room, Dining Room, Primary Bedroom, Bedroom 2, Bedroom 3, Bedroom 4, Kitchen, Family Room, Great Room, Laundry, Other, Utility Room, Bathroom 1, Bathroom 2, Primary Bathroom
Basement Other
Interior
Interior Features Breakfast Area, Ceiling Fan(s), Chair Railings, Crown Moldings, Dining Area, Exposed Beams, Family Room Off Kitchen, Floor Plan - Traditional, Formal/Separate Dining Room, Kitchen - Country, Kitchen - Eat-In, Primary Bath(s), Pantry, Recessed Lighting, Bathroom - Tub Shower, WhirlPool/HotTub
Hot Water Other
Heating Other
Cooling Other
Flooring Hardwood, Carpet, Ceramic Tile, Concrete
Fireplaces Number 2
Fireplaces Type Mantel(s), Wood
Equipment Water Heater, Oven/Range - Electric, Microwave, Exhaust Fan, Dishwasher, Refrigerator
Furnishings No
Fireplace Y
Appliance Water Heater, Oven/Range - Electric, Microwave, Exhaust Fan, Dishwasher, Refrigerator
Heat Source Other
Laundry Main Floor
Exterior
Fence Other
Utilities Available Electric Available, Water Available, Sewer Available
Waterfront N
Water Access N
View Pasture, Trees/Woods
Roof Type Other
Accessibility None
Parking Type Driveway
Garage N
Building
Lot Description Backs to Trees, Cleared, Front Yard, Not In Development, Partly Wooded, Private, Rear Yard, Rural, Secluded, SideYard(s), Subdivision Possible
Story 3
Sewer Community Septic Tank, Private Septic Tank
Water Well
Architectural Style Tudor
Level or Stories 3
Additional Building Above Grade, Below Grade
Structure Type Dry Wall,Beamed Ceilings,9'+ Ceilings
New Construction N
Schools
School District Harford County Public Schools
Others
Senior Community No
Tax ID 1304020839
Ownership Fee Simple
SqFt Source Assessor
Acceptable Financing Cash
Horse Property Y
Horse Feature Horses Allowed, Paddock
Listing Terms Cash
Financing Cash
Special Listing Condition Standard
Read Less Info
Want to know what your home might be worth? Contact us for a FREE valuation!

Our team is ready to help you sell your home for the highest possible price ASAP

Bought with Rebecca M Ravera • ExecuHome Realty




