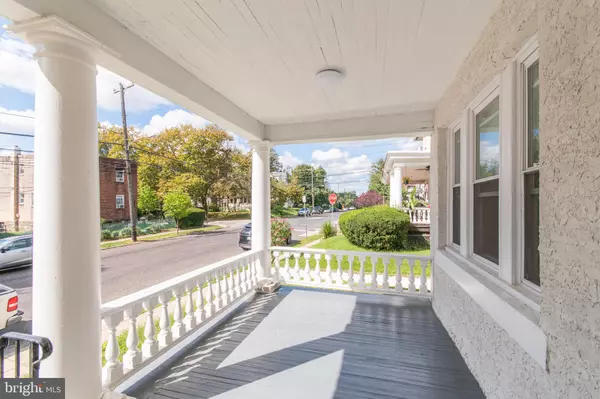For more information regarding the value of a property, please contact us for a free consultation.
Key Details
Sold Price $340,000
Property Type Single Family Home
Sub Type Twin/Semi-Detached
Listing Status Sold
Purchase Type For Sale
Square Footage 2,827 sqft
Price per Sqft $120
Subdivision Oak Lane
MLS Listing ID PAPH2060714
Sold Date 02/10/22
Style Contemporary
Bedrooms 6
Full Baths 2
Half Baths 1
HOA Y/N N
Abv Grd Liv Area 2,827
Originating Board BRIGHT
Year Built 1880
Annual Tax Amount $2,647
Tax Year 2021
Lot Size 2,827 Sqft
Acres 0.06
Lot Dimensions 28.41 x 99.50
Property Description
This home has been inspected and all major and minor findings are repaired! WOW! No surprises here! Just a Lovely Oak Lane Renovation on a tree lined Street. This home features hardwood throughout, Open L Shaped Kitchen, and fully finished basement perfect for a playroom, media room or office. Front porch sits off the street with a new concrete sidewalk to the backyard so that groceries runs are even easier now-Take them straight to the kitchen! As you enter the house the large living room sits just off the dining area with a coat closet, windows on the side and new hardwood floors. The Kitchen sits in the back with dark wood cabinets, light marble countertops. The half bath sits off the kitchen and there are back stairs to the second from from the kitchen. Top top floors features extra large bedrooms, large closets and renovated baths. This home has upgraded electric, new roof, new vinyl siding, New Heating System, New hot water heater and more! MOVE IN NOW!
Location
State PA
County Philadelphia
Area 19126 (19126)
Zoning RSA3
Rooms
Other Rooms Living Room, Dining Room, Bedroom 2, Bedroom 3, Bedroom 4, Bedroom 5, Kitchen, Family Room, Bedroom 1, Bedroom 6
Basement Fully Finished, Heated, Rear Entrance
Interior
Hot Water Natural Gas
Heating Radiator, Baseboard - Electric
Cooling None
Fireplace N
Heat Source Natural Gas
Laundry Basement
Exterior
Exterior Feature Patio(s), Porch(es), Breezeway
Waterfront N
Water Access N
Accessibility None
Porch Patio(s), Porch(es), Breezeway
Parking Type On Street
Garage N
Building
Story 3
Foundation Other
Sewer Public Sewer
Water Public
Architectural Style Contemporary
Level or Stories 3
Additional Building Above Grade, Below Grade
New Construction N
Schools
School District The School District Of Philadelphia
Others
Pets Allowed Y
Senior Community No
Tax ID 493059700
Ownership Fee Simple
SqFt Source Estimated
Acceptable Financing Conventional
Listing Terms Conventional
Financing Conventional
Special Listing Condition Standard
Pets Description No Pet Restrictions
Read Less Info
Want to know what your home might be worth? Contact us for a FREE valuation!

Our team is ready to help you sell your home for the highest possible price ASAP

Bought with Anthony Joseph Krupincza • CG Realty, LLC




