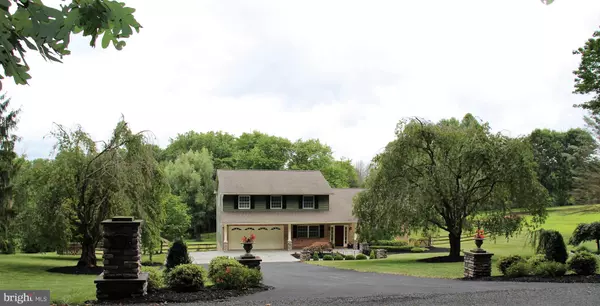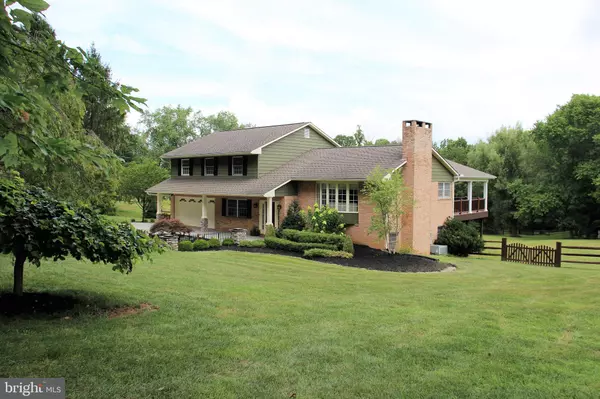For more information regarding the value of a property, please contact us for a free consultation.
Key Details
Sold Price $495,000
Property Type Single Family Home
Sub Type Detached
Listing Status Sold
Purchase Type For Sale
Square Footage 2,700 sqft
Price per Sqft $183
Subdivision Jarrettsville
MLS Listing ID MDHR249708
Sold Date 09/01/20
Style Split Level
Bedrooms 5
Full Baths 3
HOA Y/N N
Abv Grd Liv Area 2,080
Originating Board BRIGHT
Year Built 1977
Annual Tax Amount $3,737
Tax Year 2019
Lot Size 3.010 Acres
Acres 3.01
Property Description
Amazing 4 Level Split has so much to offer! Wonderful Open Floor Plan. Main Level Great Room...Gleaming Hardwoods, Stone wood burning Fireplace with Mt Vernon Quadra Pellet Stove insert-Sunny Bay Window-Dining Nook-and AMAZING Gourmet Kitchen-Hand Crafted Custom Solid Cherry Cabinetry-Center Island with Glass Front Cabinets-Task Lighting- Breakfast Bar-Abundance of Cabinets- Pantry- Stainless Steel Appliances-Granite Counters & Back-Splash-Atrium Doors to Huge Covered Deck- Vaulted Ceilings-Ceiling Fans-Stone Propane Fireplace-Enjoy the views of Rear Yard- Trees-Lawns-Wildlife! Level One Family Room- Slider to Lower Level Deck-Lower Level - Great Opportunity for In-law Space or Recreational Room with Wood Stove-Bedroom 5/Den or Office-Kitchenette- Upper Level Master Suite-Updated Master Bath - Three more bedrooms & updated Hall Bath! This home is surrounded by 3+acres of sweeping lawns, extensive landscaping-multilevel decking-fencing-and a Great place to call home!
Location
State MD
County Harford
Zoning RR
Rooms
Other Rooms Primary Bedroom, Bedroom 2, Bedroom 3, Bedroom 4, Bedroom 5, Kitchen, Family Room, Breakfast Room, Great Room, Recreation Room, Bathroom 2, Bathroom 3, Primary Bathroom
Basement Other
Interior
Interior Features Attic/House Fan, Cedar Closet(s), Ceiling Fan(s), Chair Railings, Floor Plan - Open, Kitchen - Gourmet, Kitchen - Island, Wainscotting, Walk-in Closet(s), Wine Storage, Wood Floors, Wood Stove, Central Vacuum, Kitchenette, Recessed Lighting, Water Treat System
Hot Water Electric
Heating Forced Air
Cooling Central A/C, Ceiling Fan(s), Whole House Fan
Flooring Hardwood, Ceramic Tile
Fireplaces Number 2
Fireplaces Type Gas/Propane, Heatilator, Mantel(s), Stone, Wood
Equipment Built-In Microwave, Cooktop, Cooktop - Down Draft, Dishwasher, Dryer - Front Loading, Extra Refrigerator/Freezer, Microwave, Oven - Double, Oven/Range - Electric, Refrigerator, Stainless Steel Appliances, Washer - Front Loading
Fireplace Y
Window Features Screens,Sliding
Appliance Built-In Microwave, Cooktop, Cooktop - Down Draft, Dishwasher, Dryer - Front Loading, Extra Refrigerator/Freezer, Microwave, Oven - Double, Oven/Range - Electric, Refrigerator, Stainless Steel Appliances, Washer - Front Loading
Heat Source Oil
Laundry Lower Floor
Exterior
Exterior Feature Deck(s), Patio(s), Porch(es)
Garage Garage - Front Entry, Garage Door Opener
Garage Spaces 7.0
Fence Board, Rear, Split Rail, Wire
Waterfront N
Water Access N
View Garden/Lawn, Trees/Woods
Roof Type Asphalt
Accessibility None
Porch Deck(s), Patio(s), Porch(es)
Parking Type Attached Garage, Driveway
Attached Garage 2
Total Parking Spaces 7
Garage Y
Building
Lot Description Backs to Trees, Landscaping, Private
Story 4
Sewer Septic Exists
Water Well
Architectural Style Split Level
Level or Stories 4
Additional Building Above Grade, Below Grade
New Construction N
Schools
School District Harford County Public Schools
Others
Senior Community No
Tax ID 1304021037
Ownership Fee Simple
SqFt Source Assessor
Security Features Security System,Surveillance Sys
Special Listing Condition Standard
Read Less Info
Want to know what your home might be worth? Contact us for a FREE valuation!

Our team is ready to help you sell your home for the highest possible price ASAP

Bought with James Kim • American Premier Realty, LLC




