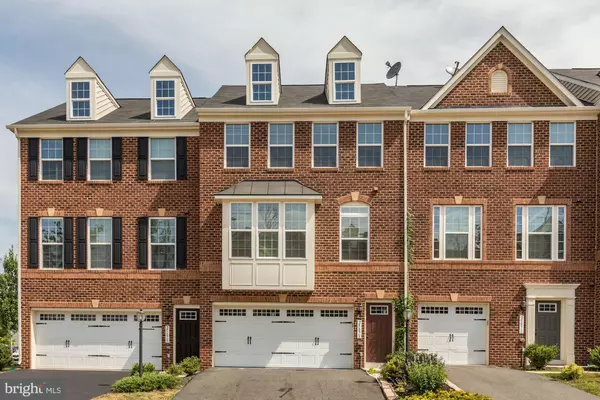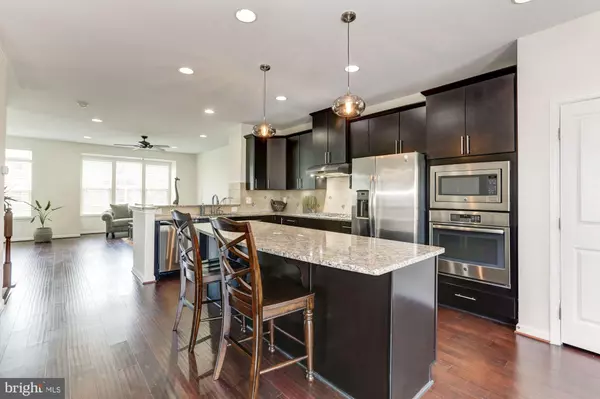For more information regarding the value of a property, please contact us for a free consultation.
Key Details
Sold Price $530,000
Property Type Townhouse
Sub Type Interior Row/Townhouse
Listing Status Sold
Purchase Type For Sale
Square Footage 2,442 sqft
Price per Sqft $217
Subdivision Seven Hills
MLS Listing ID VALO416712
Sold Date 08/26/20
Style Other
Bedrooms 3
Full Baths 2
Half Baths 1
HOA Fees $107/mo
HOA Y/N Y
Abv Grd Liv Area 2,442
Originating Board BRIGHT
Year Built 2014
Annual Tax Amount $4,515
Tax Year 2020
Lot Size 2,178 Sqft
Acres 0.05
Property Description
Like new townhome in Virginia Manor! This 2-car garage, open-concept Schubert model has been spec'd with an upgraded kitchen giving you extra counter space, over-sized island, wall oven & microwave, gas cooktop, stainless hood, and dimmable recessed lighting. All the touchpoints are up to date; cabinetry, hardware, and wood flooring with matching wood staircases. The condition of this home is top-notch and ready to be loved. The roomy master bedroom is accentuated with a tray ceiling and large walk-in closet. The master bath is luxuriously appointed with dual sinks and a separate tub and shower. Adjacent to the MBR is a full-sized 2nd-floor laundry. So convenient! This family-friendly townhome has a generous rec-room and deck so everyone can getaway.
Location
State VA
County Loudoun
Zoning 01
Rooms
Basement Daylight, Full
Interior
Hot Water Natural Gas
Heating Forced Air
Cooling Central A/C
Fireplace N
Heat Source Natural Gas
Exterior
Garage Garage - Front Entry
Garage Spaces 2.0
Waterfront N
Water Access N
Accessibility 36\"+ wide Halls
Parking Type Attached Garage, Driveway, Parking Lot
Attached Garage 2
Total Parking Spaces 2
Garage Y
Building
Story 3
Sewer Public Sewer
Water Public
Architectural Style Other
Level or Stories 3
Additional Building Above Grade, Below Grade
New Construction N
Schools
Elementary Schools Buffalo Trail
Middle Schools Mercer
High Schools John Champe
School District Loudoun County Public Schools
Others
Senior Community No
Tax ID 207282147000
Ownership Fee Simple
SqFt Source Assessor
Special Listing Condition Standard
Read Less Info
Want to know what your home might be worth? Contact us for a FREE valuation!

Our team is ready to help you sell your home for the highest possible price ASAP

Bought with Jaskaran Singh • CENTURY 21 New Millennium




