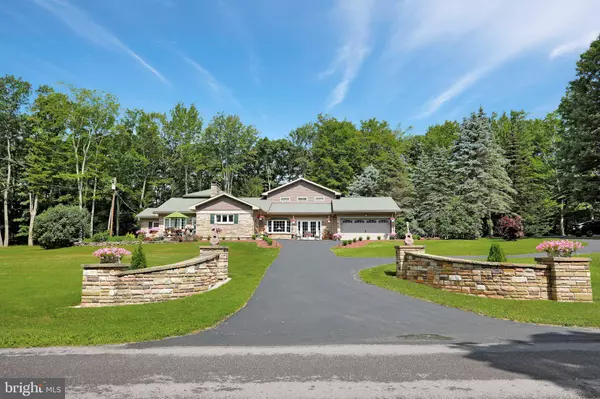For more information regarding the value of a property, please contact us for a free consultation.
Key Details
Sold Price $445,000
Property Type Single Family Home
Sub Type Detached
Listing Status Sold
Purchase Type For Sale
Square Footage 3,400 sqft
Price per Sqft $130
Subdivision Avilton
MLS Listing ID MDGA2000264
Sold Date 12/20/21
Style Craftsman
Bedrooms 4
Full Baths 2
Half Baths 2
HOA Y/N N
Abv Grd Liv Area 3,400
Originating Board BRIGHT
Year Built 1955
Annual Tax Amount $2,599
Tax Year 2021
Lot Size 8.060 Acres
Acres 8.06
Property Description
One-Of-A-Kind! This elegant home is bursting with character from every room. The kitchen features Amish crafted, solid Oak cabinets, high-end stainless appliances, and two pantry areas. Large formal dining room has a matching oak wood wall with custom built in shelves. So Nice! Pristine hardwood flooring throughout home has been meticulously cared for. As you make your way to the family room, don't forget to peak your head in the cedar lined closet. Spacious main level family room has log walls, exposed ceiling beams, a fireplace, and classic French doors. Main level offers two bedrooms, one with a new walk-in closet. Main level bathroom has been recently remodeled with a tiled shower, up-dated glass shower doors, and new vanity. Upstairs you will fine two oversized bedrooms, a bathroom and a bonus room currently being used for extra closet space and storage. The attached garage is immaculate with a bonus full bathroom! Laundry area on main level and a bonus laundry area in the basement as well. Tons of possibilities for the basement which is clean and dry with high ceilings and a bathroom.
The yard and outbuildings deserve a paragraph of their own! The setting is so tranquil and private you'll forget you are only 4 minutes from I-68 and 20 minutes away from Deep Creek Lake. Jaws will drop at the GRAND stone entryway to the driveway. The driveway is paved and circular with plenty of parking for everyone. Large carport doubles as a pavilion and has a built in stage equipped with lighting prefect for entertaining. There's a rustic style workshop in the backyard which could be converted into many different options such as a mini barn. The yard is the prefect amount of trees mixed with grass with so much wildlife for observing. No neighbors to be seen as the lot is surrounded by forest and the current owner has purchased the wooded lot across the street to ensure privacy. Through the pine trees search for a hidden sitting area. The hardscape patio and landscaping wrapping around the house and walkway is only a few years old. Come and see for yourself, this home truly has it all.
Location
State MD
County Garrett
Zoning R
Rooms
Other Rooms Living Room, Dining Room, Kitchen, Family Room, Laundry
Basement Other, Full, Improved, Interior Access, Poured Concrete
Main Level Bedrooms 2
Interior
Interior Features Cedar Closet(s), Dining Area, Entry Level Bedroom, Floor Plan - Traditional, Formal/Separate Dining Room, Pantry, Walk-in Closet(s), Wood Floors
Hot Water Electric
Heating Hot Water
Cooling None
Flooring Hardwood
Fireplaces Number 2
Fireplace Y
Heat Source Coal, Oil
Exterior
Exterior Feature Patio(s), Porch(es), Roof
Garage Built In, Covered Parking, Garage - Front Entry, Garage Door Opener, Inside Access
Garage Spaces 15.0
Carport Spaces 3
Waterfront N
Water Access N
Roof Type Shingle
Accessibility Level Entry - Main, Other
Porch Patio(s), Porch(es), Roof
Parking Type Detached Carport, Attached Garage, Driveway
Attached Garage 2
Total Parking Spaces 15
Garage Y
Building
Lot Description Additional Lot(s), Backs to Trees, Front Yard, Landscaping, Mountainous, Partly Wooded, Private, Rear Yard, SideYard(s), Trees/Wooded
Story 2
Sewer Community Septic Tank, Private Septic Tank
Water Well
Architectural Style Craftsman
Level or Stories 2
Additional Building Above Grade, Below Grade
Structure Type Dry Wall,Wood Walls,Log Walls
New Construction N
Schools
School District Garrett County Public Schools
Others
Senior Community No
Tax ID 1203017842
Ownership Fee Simple
SqFt Source Estimated
Security Features Security System
Special Listing Condition Standard
Read Less Info
Want to know what your home might be worth? Contact us for a FREE valuation!

Our team is ready to help you sell your home for the highest possible price ASAP

Bought with Heather Grace Brailer • Carter & Roque Real Estate




