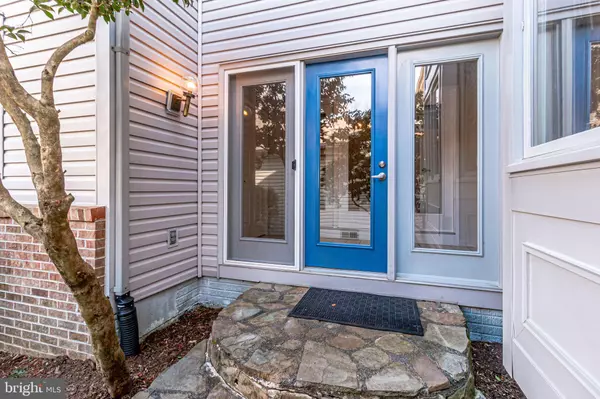For more information regarding the value of a property, please contact us for a free consultation.
Key Details
Sold Price $715,000
Property Type Single Family Home
Sub Type Detached
Listing Status Sold
Purchase Type For Sale
Square Footage 3,436 sqft
Price per Sqft $208
Subdivision Millwood Estates
MLS Listing ID VAFX1113134
Sold Date 05/06/20
Style Contemporary
Bedrooms 3
Full Baths 3
Half Baths 1
HOA Fees $122/ann
HOA Y/N Y
Abv Grd Liv Area 2,348
Originating Board BRIGHT
Year Built 1994
Annual Tax Amount $7,594
Tax Year 2020
Lot Size 5,015 Sqft
Acres 0.12
Property Description
Stunning 3 bedroom, 3.5 bathroom home features recent upgrades and a gorgeous remodeled kitchen and attractive master bathroom. Hardwoods, vaulted ceilings and gas fire place brings warmth and character, while the open floor plan, white cabinets, stainless steel appliances, granite counter tops and large center island add modern aesthetics. Step outside on the upper deck and barbeque or just appreciate the privacy of your backyard. Enjoy working from home in your first floor sunny den. Head upstairs to 3 roomy bedrooms and convenient laundry area. Retreat to your generous master suite with newly remodeled spa-like bathroom with double sinks, oversized shower and 6 body sprays. Spread out downstairs in the large light filled recreation room with large windows and glass doors that lead to the lower deck. The lower level also features a full bathroom, spare room and storage. Located on a cul de sac, walk to Burke Station Park, shopping, restaurants and more. Recent upgrades include 2019 lower level gas furnace and air conditioning, 2018 master bath remodel, 2016 new water heater, kitchen, wood floors, decorative iron stair pickets, and powder room.
Location
State VA
County Fairfax
Zoning 302
Rooms
Other Rooms Dining Room, Primary Bedroom, Bedroom 2, Bedroom 3, Kitchen, Family Room, Den, Storage Room, Bathroom 2, Bonus Room, Primary Bathroom, Full Bath, Half Bath
Basement Walkout Level, Outside Entrance, Partially Finished
Interior
Heating Central, Forced Air, Heat Pump - Electric BackUp
Cooling Central A/C
Fireplaces Number 1
Heat Source Natural Gas, Electric
Exterior
Garage Garage - Front Entry
Garage Spaces 2.0
Waterfront N
Water Access N
Accessibility None
Attached Garage 2
Total Parking Spaces 2
Garage Y
Building
Story 3+
Sewer Public Sewer
Water Public
Architectural Style Contemporary
Level or Stories 3+
Additional Building Above Grade, Below Grade
New Construction N
Schools
Elementary Schools White Oaks
Middle Schools Lake Braddock Secondary School
High Schools Lake Braddock
School District Fairfax County Public Schools
Others
HOA Fee Include Insurance,Trash,Snow Removal
Senior Community No
Tax ID 0784 24 0007
Ownership Fee Simple
SqFt Source Assessor
Special Listing Condition Standard
Read Less Info
Want to know what your home might be worth? Contact us for a FREE valuation!

Our team is ready to help you sell your home for the highest possible price ASAP

Bought with Yooki Yeo • S & S Realty & Investment, LLC




