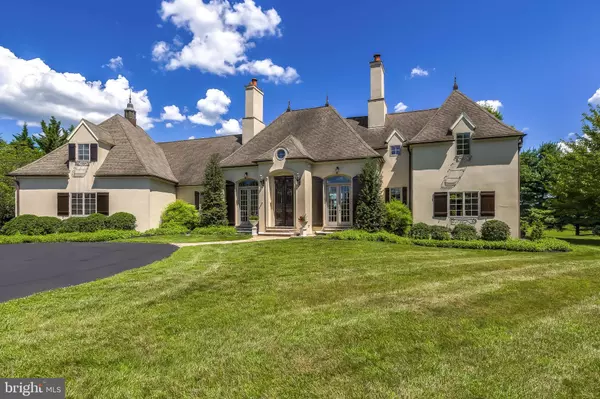For more information regarding the value of a property, please contact us for a free consultation.
Key Details
Sold Price $1,545,000
Property Type Single Family Home
Sub Type Detached
Listing Status Sold
Purchase Type For Sale
Square Footage 5,346 sqft
Price per Sqft $289
Subdivision Bridle Ridge
MLS Listing ID MDBC500752
Sold Date 12/15/20
Style French
Bedrooms 4
Full Baths 5
HOA Fees $200/ann
HOA Y/N Y
Abv Grd Liv Area 4,346
Originating Board BRIGHT
Year Built 2002
Annual Tax Amount $13,067
Tax Year 2020
Lot Size 1.390 Acres
Acres 1.39
Property Description
Designed by renowned architect Jack Arnold evoking the Country French tradition w/strong French influences including high roof-lines, French doors, staircase turret, copper roof finials & rustic cedar shutters. Antique hand-carved monastery doors welcome guests to a dramatic vaulted Great Room w/honed limestone floors (throughout main living spaces), twin cast stone fireplaces & exposed cedar beams w/decorative turnbuckle braces. Graceful archways lead to the sun-filled Dining Room, Kitchen, circular staircase & main level Bedroom suite. The vaulted chef's Kitchen features top-grade stainless steel appliances, granite counters & archway to Breakfast Room w/curved window wall. A sumptuous main level Master Suite w/fireplace, vaulted/beamed ceiling, marble spa Bath & French doors to gardens & patios. Two private Bedroom suites on the 2nd level. Finished lower level Recreation Room w/fireplace & Kitchen, spa Bath & guestroom. Beautiful landscaped & fenced patios & gardens w/pool & spa. Wonderful location in the Bridle Ridge community in Greenspring Valley.
Location
State MD
County Baltimore
Zoning RES
Rooms
Other Rooms Dining Room, Primary Bedroom, Bedroom 2, Bedroom 3, Bedroom 4, Kitchen, Foyer, Breakfast Room, Great Room, Laundry, Recreation Room, Bonus Room, Primary Bathroom
Basement Connecting Stairway, Full, Heated, Improved, Outside Entrance
Main Level Bedrooms 2
Interior
Hot Water Natural Gas
Heating Forced Air, Zoned
Cooling Central A/C, Zoned
Fireplaces Number 4
Fireplaces Type Gas/Propane
Equipment Stainless Steel Appliances, Built-In Microwave, Commercial Range, Dishwasher, Disposal, Dryer, Oven - Double, Oven/Range - Gas, Range Hood, Refrigerator, Six Burner Stove, Washer
Fireplace Y
Appliance Stainless Steel Appliances, Built-In Microwave, Commercial Range, Dishwasher, Disposal, Dryer, Oven - Double, Oven/Range - Gas, Range Hood, Refrigerator, Six Burner Stove, Washer
Heat Source Natural Gas
Exterior
Exterior Feature Patio(s)
Garage Garage - Side Entry, Garage Door Opener
Garage Spaces 3.0
Fence Rear
Pool Heated, In Ground, Pool/Spa Combo
Waterfront N
Water Access N
View Garden/Lawn, Scenic Vista
Roof Type Asphalt
Accessibility None
Porch Patio(s)
Attached Garage 3
Total Parking Spaces 3
Garage Y
Building
Story 3
Sewer Septic Exists
Water Well
Architectural Style French
Level or Stories 3
Additional Building Above Grade, Below Grade
Structure Type 2 Story Ceilings,Beamed Ceilings,Cathedral Ceilings,High
New Construction N
Schools
Elementary Schools Fort Garrison
Middle Schools Pikesville
High Schools Pikesville
School District Baltimore County Public Schools
Others
Senior Community No
Tax ID 04032300009149
Ownership Fee Simple
SqFt Source Estimated
Security Features Security System
Special Listing Condition Standard
Read Less Info
Want to know what your home might be worth? Contact us for a FREE valuation!

Our team is ready to help you sell your home for the highest possible price ASAP

Bought with Heidi S Krauss • Krauss Real Property Brokerage




