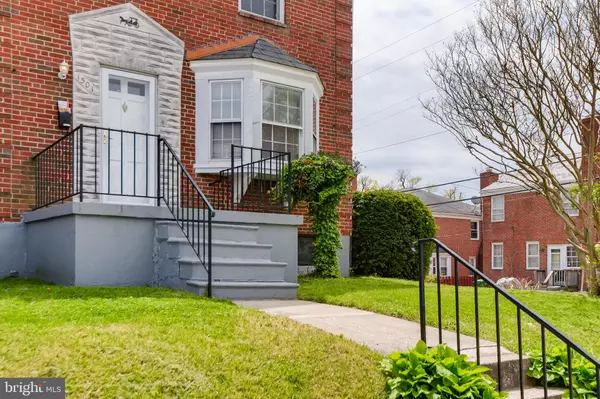For more information regarding the value of a property, please contact us for a free consultation.
Key Details
Sold Price $165,000
Property Type Townhouse
Sub Type Interior Row/Townhouse
Listing Status Sold
Purchase Type For Sale
Square Footage 1,770 sqft
Price per Sqft $93
Subdivision Ednor Gardens - Lakeside
MLS Listing ID MDBA508584
Sold Date 06/12/20
Style Colonial
Bedrooms 3
Full Baths 2
HOA Y/N N
Abv Grd Liv Area 1,470
Originating Board BRIGHT
Year Built 1951
Annual Tax Amount $3,624
Tax Year 2019
Lot Size 1,742 Sqft
Acres 0.04
Property Description
Attractive end unit townhome in the neighborhood of Ednor Gardens Lakeside! At first glance you notice the decorative brick facade surrounding the front entry and a lovely bay window. Enter into the large main living space where the bay window allows in an abundance of natural light, along with a brick wood burning fireplace and hardwood flooring throughout. Beyond that you have a spacious formal dining area with chair rail moldings, another bay window and a kitchen with updated stainless steel appliances, double sinks, plenty of cabinetry and an exit to a cozy rear deck. Up to the second floor, with newly carpeted steps, you have a large master bedroom, 2 additional spacious bedrooms, and a full bath. On to the partially finished basement where there is plenty of room for a den/office, storage space, a full bath with stand up shower, laundry and a newer furnace (2018). NEW ROOF (2020). From the basement you have access to the yard which has plenty of green space and room to entertain; all this an conveniently located near Morgan State University, restaurants and commuter routes.
Location
State MD
County Baltimore City
Zoning R-6
Rooms
Basement Fully Finished, Connecting Stairway, Interior Access, Outside Entrance, Walkout Level, Windows
Interior
Interior Features Carpet, Ceiling Fan(s), Chair Railings, Dining Area, Floor Plan - Traditional, Kitchen - Galley, Wood Floors
Hot Water Natural Gas
Heating Forced Air
Cooling Ceiling Fan(s)
Flooring Carpet, Hardwood, Ceramic Tile
Fireplaces Number 1
Fireplaces Type Brick, Wood
Equipment Built-In Microwave, Disposal, Dryer, Exhaust Fan, Oven/Range - Gas, Refrigerator, Stainless Steel Appliances, Washer, Water Heater
Fireplace Y
Window Features Storm,Bay/Bow
Appliance Built-In Microwave, Disposal, Dryer, Exhaust Fan, Oven/Range - Gas, Refrigerator, Stainless Steel Appliances, Washer, Water Heater
Heat Source Natural Gas
Laundry Lower Floor, Dryer In Unit, Washer In Unit
Exterior
Waterfront N
Water Access N
Roof Type Shingle
Accessibility 2+ Access Exits
Parking Type On Street
Garage N
Building
Lot Description Corner, Front Yard, Rear Yard
Story 3+
Sewer Public Sewer
Water Public
Architectural Style Colonial
Level or Stories 3+
Additional Building Above Grade, Below Grade
New Construction N
Schools
School District Baltimore City Public Schools
Others
Senior Community No
Tax ID 0309243970F306
Ownership Fee Simple
SqFt Source Assessor
Security Features Smoke Detector,Carbon Monoxide Detector(s)
Special Listing Condition Standard
Read Less Info
Want to know what your home might be worth? Contact us for a FREE valuation!

Our team is ready to help you sell your home for the highest possible price ASAP

Bought with Tameka Carmacita Young • Keller Williams Legacy




