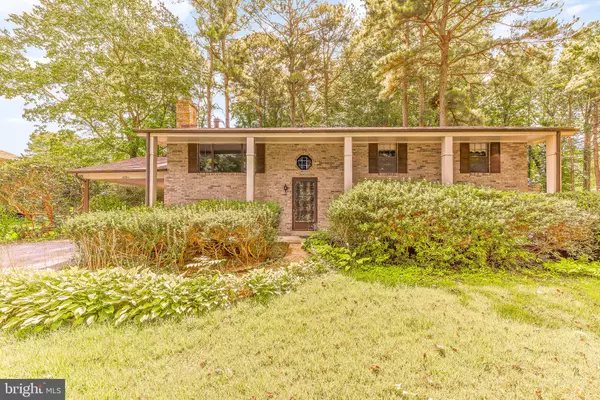For more information regarding the value of a property, please contact us for a free consultation.
Key Details
Sold Price $350,000
Property Type Single Family Home
Sub Type Detached
Listing Status Sold
Purchase Type For Sale
Square Footage 1,383 sqft
Price per Sqft $253
Subdivision Poplar Woods
MLS Listing ID MDCA2001702
Sold Date 11/30/21
Style Split Foyer
Bedrooms 3
Full Baths 2
HOA Y/N N
Abv Grd Liv Area 1,376
Originating Board BRIGHT
Year Built 1978
Annual Tax Amount $3,042
Tax Year 2020
Lot Size 0.504 Acres
Acres 0.5
Property Description
Spacious brick home located in the Huntingtown High school district. Is retro your thing? If so tour going to love this place with lots of original solid details throughout. Or if you dream of pottery barn perfect style, bring your vision board and start planning! Main level rooms are all generous in size and include a family room, separate dining, full kitchen, sunroom, three bedrooms and two full baths. Lower level has rec room with fireplace plus room to finish off. Level yard, carport, plenty of parking all in a quiet neighborhood. Estate sale being sold as is.
Location
State MD
County Calvert
Zoning A
Rooms
Basement Daylight, Partial, Full, Partially Finished
Main Level Bedrooms 3
Interior
Interior Features Attic, Floor Plan - Traditional, Formal/Separate Dining Room, Primary Bath(s)
Hot Water Electric
Heating Central
Cooling Heat Pump(s)
Fireplaces Number 1
Fireplaces Type Brick
Equipment Dishwasher, Refrigerator, Stove
Fireplace Y
Appliance Dishwasher, Refrigerator, Stove
Heat Source Electric
Laundry Basement
Exterior
Garage Spaces 2.0
Waterfront N
Water Access N
Accessibility None
Parking Type Attached Carport, Driveway
Total Parking Spaces 2
Garage N
Building
Story 2
Foundation Slab
Sewer Septic Exists
Water Private
Architectural Style Split Foyer
Level or Stories 2
Additional Building Above Grade, Below Grade
New Construction N
Schools
School District Calvert County Public Schools
Others
Senior Community No
Tax ID 0502044668
Ownership Fee Simple
SqFt Source Assessor
Special Listing Condition Standard
Read Less Info
Want to know what your home might be worth? Contact us for a FREE valuation!

Our team is ready to help you sell your home for the highest possible price ASAP

Bought with Michael S Roenigk • Coldwell Banker Realty




