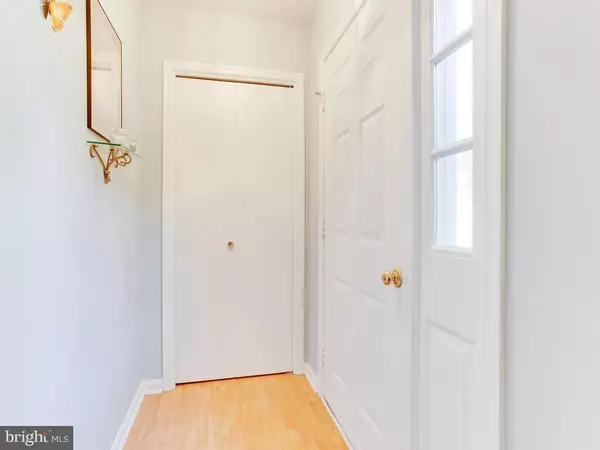For more information regarding the value of a property, please contact us for a free consultation.
Key Details
Sold Price $395,000
Property Type Single Family Home
Sub Type Detached
Listing Status Sold
Purchase Type For Sale
Square Footage 2,010 sqft
Price per Sqft $196
Subdivision Laurel Branch
MLS Listing ID MDCH218544
Sold Date 12/18/20
Style Cape Cod
Bedrooms 4
Full Baths 2
HOA Fees $15/ann
HOA Y/N Y
Abv Grd Liv Area 2,010
Originating Board BRIGHT
Year Built 1985
Annual Tax Amount $3,695
Tax Year 2020
Lot Size 0.729 Acres
Acres 0.73
Property Description
USDA No Money Down Financing is available to qualified Buyers on this beautiful classic cape cod located on a quiet cul-de-sac in the much sought after Laurel Branch community. School bus stop for North Point High School, Davis Middle School and Diggs Elementary School just 2 doors down the street. Superb commuter location in the northwestern corner of Charles County allowing convenient access to RT210 Indian Head Hwy , Rt 5 Branch Ave , Joint Base Andrews , Joint Base Bolling Anacostia , National Harbor , Northern Virginia , Patuxent Naval Air Station and Indian Head Naval NOS. Great shopping close by including several restaurants, Costco , Sams Club , BJ's Wholesale Club , Lowes , Home Depot , multiple grocery stores and a 100 plus store mall. This home is move-in ready with 4 bedrooms - 2 full baths , great room with fireplace , family room with vaulted ceiling and country kitchen with bay window. The home sits on a park like setting with almost 3/4 acre (0.729 acres) with a 2 level deck and a fenced backyard.
Location
State MD
County Charles
Zoning RESIDENTIAL
Rooms
Main Level Bedrooms 2
Interior
Interior Features Attic, Carpet, Ceiling Fan(s), Chair Railings, Combination Kitchen/Dining, Dining Area, Entry Level Bedroom, Family Room Off Kitchen, Pantry, Tub Shower, Upgraded Countertops, Walk-in Closet(s)
Hot Water Electric
Heating Heat Pump(s)
Cooling Central A/C
Fireplaces Number 1
Fireplaces Type Fireplace - Glass Doors, Insert
Equipment Built-In Microwave, Built-In Range, Dishwasher, Disposal, Dryer - Electric, Icemaker, Microwave, Refrigerator, Washer
Fireplace Y
Appliance Built-In Microwave, Built-In Range, Dishwasher, Disposal, Dryer - Electric, Icemaker, Microwave, Refrigerator, Washer
Heat Source Electric
Exterior
Garage Garage - Front Entry, Garage Door Opener
Garage Spaces 2.0
Fence Fully
Utilities Available Cable TV Available, Sewer Available, Water Available, Electric Available
Waterfront N
Water Access N
View Trees/Woods
Accessibility 2+ Access Exits, 32\"+ wide Doors
Parking Type Attached Garage, Driveway
Attached Garage 2
Total Parking Spaces 2
Garage Y
Building
Lot Description Backs - Open Common Area, Backs to Trees, Cul-de-sac, Landscaping, Rear Yard, Trees/Wooded
Story 1.5
Foundation Slab
Sewer Public Sewer
Water Public
Architectural Style Cape Cod
Level or Stories 1.5
Additional Building Above Grade, Below Grade
New Construction N
Schools
Elementary Schools William A. Diggs
Middle Schools Theodore G. Davis
High Schools North Point
School District Charles County Public Schools
Others
HOA Fee Include Common Area Maintenance,Management
Senior Community No
Tax ID 0906151361
Ownership Fee Simple
SqFt Source Assessor
Special Listing Condition Standard
Read Less Info
Want to know what your home might be worth? Contact us for a FREE valuation!

Our team is ready to help you sell your home for the highest possible price ASAP

Bought with Adam Chambers • RE/MAX 100




