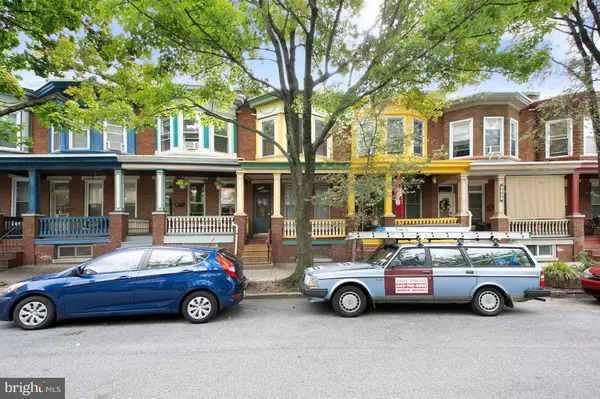For more information regarding the value of a property, please contact us for a free consultation.
Key Details
Sold Price $340,000
Property Type Townhouse
Sub Type Interior Row/Townhouse
Listing Status Sold
Purchase Type For Sale
Square Footage 1,542 sqft
Price per Sqft $220
Subdivision Charles Village
MLS Listing ID MDBA2019748
Sold Date 02/03/22
Style Victorian
Bedrooms 3
Full Baths 1
Half Baths 2
HOA Y/N N
Abv Grd Liv Area 1,542
Originating Board BRIGHT
Year Built 1900
Annual Tax Amount $4,467
Tax Year 2021
Lot Size 2 Sqft
Property Description
Come see this gorgeous 3 bedroom 1 full bath and 2 half bath in Abell! This property comes with top of the line kitchen and appliances, large-sized bedrooms, living and dining areas and original hardwood floors throughout. Other items include skylight, clawfoot tub, pedestal sink, basement storage shelving, washer/dryer, laundry sink, and fenced-in back yard. One word for the basement: HUGE! It can easily be finished for additional living space. The backyard provides for a natural oasis from the city. The owners took very good care of this property so you won't have to worry like the kitchen renovation, roof work, central air and duct work installation in 2019, repaired deck, cleaned out/painted basement, and replacement of owner responsible portion of the sewer line. The Abell neighborhood is perfectly situated between both downtown amenities and north Baltimore attractions such as Waverly Farmers Market, Whole Foods, Belvedere Square, and the Johns Hopkins University retail corridor. Bike trails are being implemented in the area along with the support of the strong Abell Improvement Association.
Location
State MD
County Baltimore City
Zoning R-6
Rooms
Other Rooms Living Room, Dining Room, Primary Bedroom, Bedroom 2, Bedroom 3, Kitchen, Storage Room
Basement Daylight, Partial, Partially Finished
Interior
Interior Features Kitchen - Table Space, Dining Area, Crown Moldings
Hot Water Natural Gas
Heating Radiator
Cooling Ceiling Fan(s), Central A/C
Equipment Dishwasher, Dryer, Microwave, Oven/Range - Gas, Refrigerator, Stove, Washer, Water Heater
Fireplace N
Appliance Dishwasher, Dryer, Microwave, Oven/Range - Gas, Refrigerator, Stove, Washer, Water Heater
Heat Source Natural Gas
Exterior
Waterfront N
Water Access N
Accessibility None
Parking Type On Street
Garage N
Building
Story 2
Foundation Permanent
Sewer Public Sewer
Water Public
Architectural Style Victorian
Level or Stories 2
Additional Building Above Grade, Below Grade
Structure Type 9'+ Ceilings
New Construction N
Schools
School District Baltimore City Public Schools
Others
Pets Allowed N
Senior Community No
Tax ID 0312203879A006
Ownership Fee Simple
SqFt Source Estimated
Acceptable Financing Conventional, Cash
Listing Terms Conventional, Cash
Financing Conventional,Cash
Special Listing Condition Standard
Read Less Info
Want to know what your home might be worth? Contact us for a FREE valuation!

Our team is ready to help you sell your home for the highest possible price ASAP

Bought with James F Ferguson • EXIT Preferred Realty, LLC




